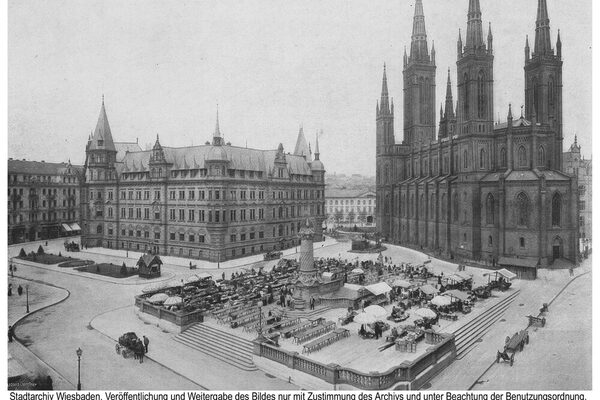Dern's premises
The Dern site stretches along the side of Friedrichstrasse between Marktstrasse and De-Laspée-Strasse. It is bordered at the rear by the new town hall and the Marktkirche church and at the sides by residential and commercial buildings.
In 1868, the city of Wiesbaden bought the Koppensteiner Hof at Marktplatz 18 from the heirs of Carl-Reinhard Dern, a senior forester, to establish the mayor's office. Behind it lay the extensive Koppenstein Gardens - relics of the stately gardens of the Nassau era. There had been plans to develop the Dern site since the 1870s. However, Baurats Lemcke's plan to build the new theater on the Dern site met with resistance and the new theater was built adjacent to the colonnade. Prof. Georg von Hauberrisser, the architect of the new town hall, recommended the construction of a market hall. This project was rejected in April 1894. City planning officer Felix Genzmer submitted several plans for the design of the market square and also for the "development of the inner city center" in its entirety, of which the one for the construction of the market hall was finally approved in 1898. The unrealized projects of the penultimate turn of the century were similar to those of the late 20th century: market hall, museum, row of houses. The Dern site provided ample material for carnival speeches and satirical contributions. The construction of a Kneipp spa was also proposed. The houses on Friedrichstrasse were partly destroyed in the Second World War and partly demolished in the 1960s. During this time, the city fathers had a five-storey parking garage in mind. The site itself was used as a parking lot with a petrol station until the 1990s.
A high-rise government building - based on plans by Prof. Ernst May - a hotel, city museum, art and music school were the ideas of the following years. At the beginning of the 1990s, the plans reached a more serious stage. A less controversial underground parking garage was put into operation in the summer of 1993. However, this was a preliminary decision: The planting repeatedly requested by the citizens in surveys was only possible in the peripheral areas at most due to the now almost non-existent humus layer. In a competition announced by the city of Wiesbaden, the design by the Hamburg architects' office of Prof. Peter Schweger won, which essentially envisaged the construction of an art and music school and triggered a heated debate.
The Wiesbaden writer and later city councillor Michael von Poser and like-minded people formed an initiative for a citizens' petition. Achim Exner, the mayor at the time, played a leading role in a counter-initiative "Pro" for the development of the Dern site according to Schweger's plans. On December 11, 1994, 57,551 citizens - 85% of the votes cast - finally voted against the decision of the city councillors, forcing the abandonment of the development plans. The city parliament had the site restored to its current state. The old market area with the market cellar was restored and a building with a café was erected. Wiesbaden's weekly market is held on the site on Wednesdays and Saturdays. It offers space for various open-air events, including the Rheingau Wine Week in August.
Literature
Forßbohm, Brigitte: Wiesbaden's favorite problem child: The Dernsche Gelände. In: Wiesbaden on foot [p. 70 f.].
Müller-Werth, Herbert: Geschichte und Kommunalpolitik der Stadt Wiesbaden unter besonderer Berücksichtigung der letzten 150 Jahre, Wiesbaden 1963 [p. 104 f.].
