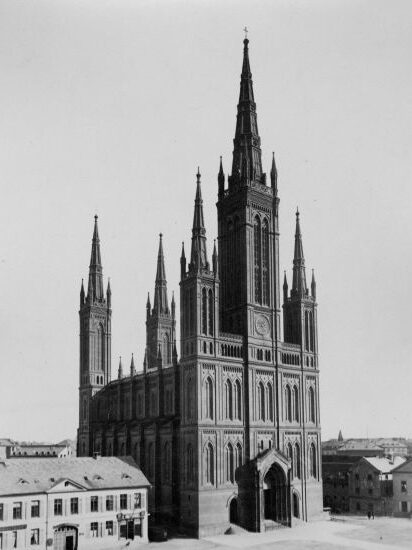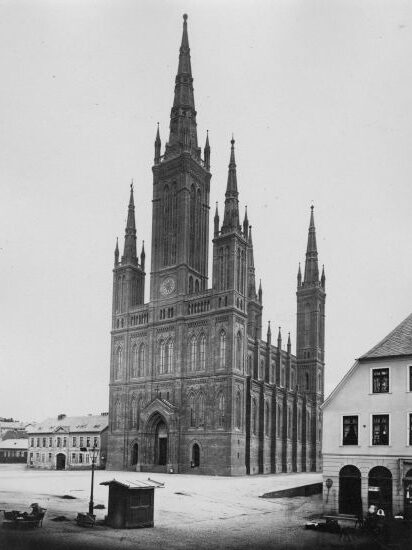Market church
The Marktkirche, designed by master builder Carl Boos, replaced the Mauritiuskirche, which had been destroyed by fire, as Wiesbaden's main Protestant church in 1862.
Built between 1852 and 1862, the Marktkirche is the oldest of the four Protestant churches in the city center, which was built up until the First World War, and celebrated its 150th anniversary in 2012. It is the successor to the old Mauritiuskirche, which burned down on July 27, 1850 and whose origins date back to the early Middle Ages.
On January 26, 1851, the parish commissioned the Nassau building councilor Carl Boos to look for a building site for the new "main Protestant church", for which he made three suggestions: 1. the vineyard behind the Schützenhof, 2. the current site on what was then called Neuer Markt, later Schlossplatz, 3. the old site on today's Mauritiusplatz. However, the latter was ruled out as the site would not have been large enough for a significantly larger new building, as the number of inhabitants in Wiesbaden had increased from around 2,500 in 1800 to around 13,000 in 1850, most of whom were Protestant Christians. The church council decided in favor of the current location with the six votes of the laity against the five votes of the clergy. The clergy and Boos himself had favored the Weinberg, where they believed the church would have been in an excellent location, dominating the town. The laity, however, preferred the more easily accessible location in the town center.
As Carl Boos was now so renowned thanks to the construction of the ministerial building, he was awarded the contract directly and given a largely free hand in the architectural design of the church. However, the "acoustically proven basilica form" and a high tower, which was to emphasize "the dignity of the church as a national cathedral", were required. His plans were approved on January 14, 1852 and work began on digging the foundations in March 1852. The foundation stone was laid by Duke Adolf von Nassau on September 22, 1853, the interior work was completed in 1857 and the new church was consecrated on November 13, 1862.
Boos had initially planned a building made of natural stone, but then suggested a brick building "because of its cheapness, beauty and durability". He sent his construction manager Alexander Fach to Berlin to study the brick shell of the Friedrichswerder Church, which was built between 1824 and 1830 according to plans by Karl Friedrich Schinkel (1781 - 1841).
Even back then, there were critics in Wiesbaden who opposed innovations. Questions such as the building material and architectural style of the planned church were the subject of controversial debate. Finally, in the fall of 1854, the state government asked the Baden architect Heinrich Hübsch (1795 - 1863), who was in Wiesbaden for a cure, for an expert opinion. Boos personally presented him with the plans. In his report, Hübsch rejected the Gothic architectural forms and the brick building as alien to the location and argued in favor of the early Christian round arch style. He also considered the tower to be too high. However, at the end of his report, from which the art historian Clemens Weiler quotes, he states that he has no doubt "that Mr. Baurat Boos, whose efficiency I highly appreciate, will also build a beautiful church in the way he has now begun".
Boos was not deterred by the objections of his colleague, who was ten years older and still very much in the classical style, but increased the main tower by a further 60 feet to 300 feet (about 92 meters). The fact that he chose five towers goes back to the early Gothic collegiate church in Limburg, which was elevated to the status of cathedral of the newly created diocese of Limburg in 1827 and whose five towers were increased by a further two in 1863. With its tower-rich silhouette, the Marktkirche appears more Gothic than its model, the Friedrichswerdersche Kirche in Berlin, where Schinkel, as a classicist, needed the towers for the bells but designed them to be very low.
However, like Schinkel's church, Carl Boos' work also belongs to the Romantic architectural style, which combines a classicist sense of mass and classicist ornamentation with neo-Gothic forms. The roofs of the Marktkirche, for example, have a shallow pitch and are hidden behind tracery galleries, whereas the medieval Gothic style favored high roofs. The entire ornamentation of the main portal, the galleries and the furnishings is also still classicist. Boos defended the Gothic forms by saying that they would "overcome the heaviness of the material, draw the viewer upwards or make him feel his modest existence in humility" and "fully express the Christian feeling". However, Boos did not intend to slavishly imitate the Gothic style, as he saw "the education of his time as being based more on classical studies than on a definitive religious sentiment". The building also expresses this on the outside and inside in its balance of classical and Gothic design principles. The current color scheme of the interior of the Marktkirche was reconstructed in the 1960s according to the original, which, in Boos' own words, was kept in a "light grey-reddish tone", interrupted only by "the white of the capitals and ornaments".
The magnificent fired clay ornaments, "terracottas", on the exterior, especially on the main portal, were produced according to Boos' designs in the "Thonwaaren- und Fayencefabrik" of Johann Jacob Höppli.
In April 1863, the five marble statues of the Christ the Evangelist group by sculptor Emil Alexander Hopfgarten were installed in the choir, a donation from Duke Adolf, who had his place in the gallery opposite the pulpit. The model for the Christ figure is the statue of Christ by Bertel Thorvaldsen (1770 - 1844), which is integrated into a reredos in the Church of Our Lady in Copenhagen. In Wiesbaden, however, Hopfgarten has created an independent work by integrating his Christ into the "living picture" with the four evangelists. However, only the figure of Christ is certainly by Hopfgarten's hand, the Evangelists were sculpted by his pupil Scipione Jardella.
The organ in the Marktkirche dates back to 1863 and was built by the organ builders Eberhard Friedrich Walcker & Cie. in Ludwigsburg. The original case has also been preserved. After several conversions and extensions, it is now one of the most important large romantic organs in Germany.
In 1986, a carillon was installed in the church's main tower, which, together with the five ringing bells, consists of 49 bronze bells.
The original windows of the Marktkirche were destroyed during the bombing of Wiesbaden on February 2-3, 1945. The existing colored choir windows were created after the Second World War, the central one, a Resurrection of Christ, between 1947 and 1949 according to a design by the Frankfurt artist Lina von Schauroth (1874 - 1970), the two side windows, the Nativity in 1955 and the Crucifixion in 1960 according to plans by the painter Rudolf Kattner. In 2012, the year of its 150th anniversary, the Marktkirche received three new windows in the south aisle, which were designed by Wiesbaden artist Karl-Martin Hartmann (*1948) and produced by Derix Glasstudios in Taunusstein. The windows, which are multi-layered in the truest sense of the word, span an arc in words and images from the story of creation to Martin Luther and the present day.
The Marktkirche in Wiesbaden is Nassau's first monumental brick building and, together with Schinkel's Friedrichswerder Church in Berlin, is the most important example of neo-Gothic church architecture in Germany's romantic historicism. It has therefore been declared an architectural monument of special cultural national importance.
Literature
- Weiler, Clemens
Romantic architecture in Nassau. In: Nassauische Annalen 63, Verein für Nassauische Altertumskunde und Geschichtsforschung (ed.), Wiesbaden 1952 (pp. 232-266).
- Kleineberg, Günther
Architecture in the Duchy of Nassau. On the 175th birthday of the Nassau master builder Karl Boos (1806 - 1883) on September 8. In: Wiesbadener Leben, issues 10 and 11, Wiesbaden 1981 (pp. 10-13).
- Hesse, Michael
The market church in Wiesbaden. In: Wiesbaden. Marktkirche, Munich, Zurich 1987 (pp. 3-10).
- Kiesow, Gottfried
The misjudged century. The example of historicism in Wiesbaden, Bonn 2005.
- Gerber, Manfred; Sawert, Axel (Fotos)
Heavenly towers. The Marktkirche in Wiesbaden, Bonn 2012.


