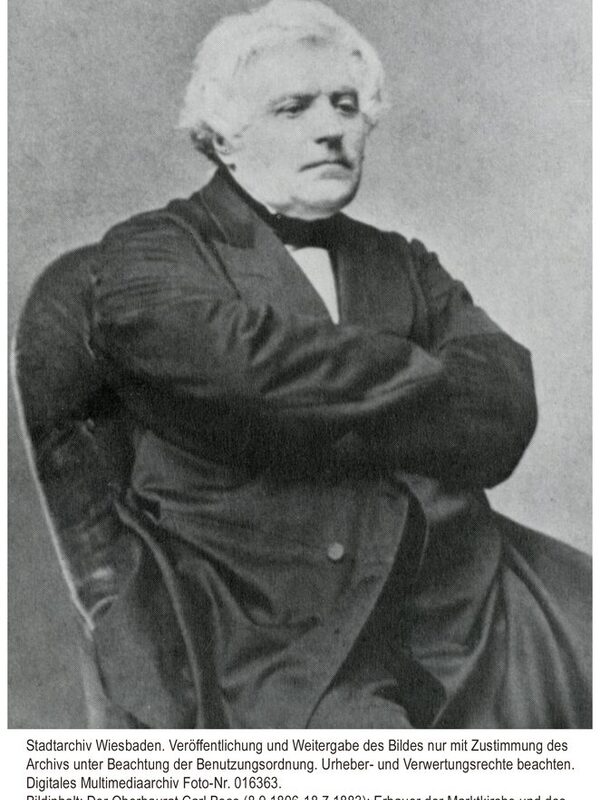Boos, Carl
Boos, Georg Christian Carl
Architect, Engineer
born: 08.09.1806 in Weilburg
died: 18.07.1883 in Wiesbaden
If one investigates where Carl Boos got his great artistic talent from, it is probably not from his father Johann Andreas Boos (1774 - 1844), an accountant in the court of Nassau, but from his mother Charlotte Katharine Boos (1778 - 1842), who came from the famous Tischbein family of artists. After completing his school-leaving examination in 1825, Boos' training under Friedrich Weinbrenner (1766 - 1826) in Karlsruhe and, even more so after his death, the three years of study in Freiburg im Breisgau, where he was impressed by the magnificent Gothic cathedral, were decisive for his life's work. Here he deepened his technical knowledge and attended lectures on statics, hydrostatics and mechanics in addition to lectures on architecture. To round off his education, he then moved to the University of Heidelberg, where the Faculty of Philosophy exerted a strong attraction on him.
As a child of the state of Nassau, Boos was eligible for service in the ducal administration after completing his state examination in 1831, which he took up in 1835 as an assistant under master builder Eberhard Philipp Wolff (1773 - 1843) in the Wiesbaden building district. In addition, the young man with a thirst for knowledge traveled to the Rhineland, Belgium and finally to the Netherlands, where he particularly studied the production of bricks, which would later be important for the construction of the Marktkirche. The first building he planned independently in 1836 and executed under his direction is the neo-classical orangery in Biebrich Palace Park, which is still in use today. He owed his rise to prominence to the competition for the construction of the ministerial building in Luisenstraße, also known as the government building and since 1968 the seat of the Hessian Ministry of Justice, from which he emerged as the winner in 1838 at the age of just 32. Unlike the creations of Christian Zais and Carl Florian Goetz, this building was no longer based on Greek and Roman antiquity, but on the early Italian Renaissance, thus heralding the transition from classicism to romantic historicism in Wiesbaden.
When the old Mauritiuskirche was destroyed by fire in 1850, his reputation was already so great that the Protestant parish decided not to hold a competition and commissioned him directly to build the new Marktkirche. This church, whose five towers have dominated the cityscape since 1862, was the first unrendered brick building to come to Wiesbaden, which was of great importance for the further development of the city's architecture.
The reputation he had gained through the construction of the ministerial building also led to him becoming a technical member of the building administration of the Duchy of Nassau as early as 1840 and being awarded the title of building councillor in 1842 and senior building councillor in 1857. In the same year, he drew up a "General Plan for Construction in the City of Wiesbaden", which set the course for further urban development.
His works outside Wiesbaden include the extension of Schaumburg Castle near Diez, which he converted and extended into the neo-Gothic Schaumburg Palace for Archduke Stephan of Austria between 1850 and 1856. In 1856, he also drew up plans for the extension of the Oldenburg Prinzenpalais, which were realized (1860 - 1863) by the grand ducal building inspector Heinrich Strack the Elder (1801 - 1880).
Boos received the "Archducal House Order of Oldenburg" and the "Duchy of Nassau Military and Civil Merit Order of Adolph of Nassau" for his special services. His retirement was confirmed with the award of the Prussian Order of the Red Eagle 3rd Class in 1868.
Carl Boos died after a long illness and was buried with great honor in the old cemetery on Platter Straße. Karl-Boos-Straße", between Riederbergstraße and Platter Straße, is named after him.
Literature
- Kleineberg, Günther
Architecture in the Duchy of Nassau. On the 175th birthday of the Nassau master builder Karl Boos (1806 - 1883) on September 8. In: Wiesbadener Leben, issues 10 and 11, Wiesbaden 1981 (pp. 10-12 and pp. 10-13).
- Renkhoff, Otto
Nassau Biography. Kurzbiographien aus 13 Jahrhunderten, 2nd ed., Wiesbaden 1992 (Veröffentlichungen der Historischen Kommission für Nassau 39). (Short biography no. 395)
- Milas-Quirin, Ulrike
The construction of a new government building for the Duchy of Nassau. In: Faber, Rolf; Schmidt-von Rhein, Georg (ed.): The government building in Wiesbaden. A contribution to its 150th anniversary 1843 - 1993, Taunusstein 1993 (pp. 9-31).
- Kiesow, Gottfried
The misjudged century. The example of historicism in Wiesbaden, Bonn 2005.
