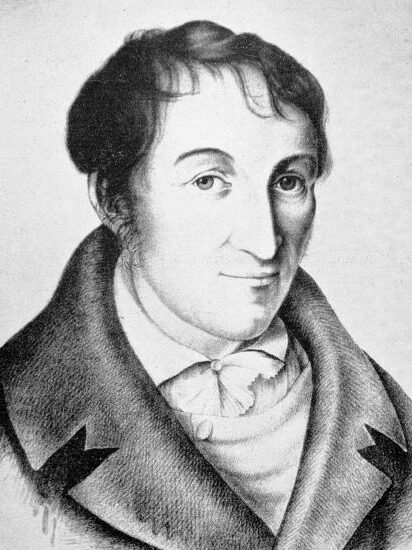Zais, Johann Christian
Zais, Johann Christian
Architect, town planner
Born: 04.03.1770 in Cannstatt (near Stuttgart)
died: 26.04.1820 in Wiesbaden
Christian Zais, son of the surgeon Johann Wilhelm Zais, undoubtedly had the greatest artistic talent among the building officials of the Duchy of Nassau. After leaving school, he was first apprenticed to a master stonemason, under whom he worked on the construction of the New Palace in Stuttgart, which probably influenced his later development as an architect.
At the age of 17, he began to study architecture at the Hohe Karlsschule in Stuttgart, but also studied hydraulic engineering under the future Major Karl August Friedrich Duttenhofer (1758 - 1838). In the turbulent times of the Napoleonic era, little was built and Zais' attempt to work as a private architect failed. He struggled to make ends meet with cartographic work. Fortunately for him, during his studies he met the future Nassau minister Ernst Freiherr Marschall von Bieberstein (1770 - 1834), through whose intercession he was appointed to the service of the then Principality of Nassau-Usingen in Wiesbaden in 1805. However, it was not the architect but the expert in hydraulic engineering who was needed to supervise the embankments on the Rhine and Main.
With the growing importance of the spa industry and the designation of Wiesbaden as the capital, important commissions for buildings soon followed. The first concerned the construction of a spa house (Kurhaus, altes) on the newly created square in front of the Sonnenberger Tor near the Wiesenbrunnen, a freshwater fountain and not a thermal spring. The first draft still showed late Baroque stylistic tendencies in terms of the building mass design, for example in the quarter-circle colonnades, just as the completed building had a main building and two side pavilions connected by colonnades. While Zais was actually supposed to take care of the inspection work assigned to him in the state offices, he devoted much more energy to his own projects on today's Kaiser-Friedrich-Platz. Here, too, his initial designs were still strongly oriented towards the Baroque palace building, and even when he split the monumental building block into three buildings, he connected them all with low wings or colonnades.
It was not until the second major commission of the duchy, the Erbprinzenpalais in Wilhelmstraße, that Zais designed a convincing classicist building with its free-standing, sharp-edged cube. Today, the building, which serves the Wiesbaden Chamber of Industry and Commerce, together with the Schenck House and the parish church in Kelkheim-Münster, is the only remnant of his life's work. The old Kurhaus had to make way for the new one, and the old hotel "Nassauer Hof", his own residence and the luxurious spa hotel "Vier Jahreszeiten" (Hotel Vier Jahreszeiten) no longer exist. In addition to Zais' significant involvement in the urban planning concept of the Historic Pentagon, its implementation and completion, his most important legacy remains the extensive grounds between the Kurhaus and Kaiser-Friedrich-Platz, which are still sufficient for all kinds of big city events today. With his own building projects on Kaiser-Friedrich-Platz, he had overstretched himself financially and also got himself into a lot of trouble with the operators of the spa hotels on Kochbrunnen and Rügen from the ducal building authorities for neglecting his public duties. These were probably the reasons for his sudden death at the age of just 50.
Literature
- Bubner, Berthold
Christian Zais 1770 - 1820 in his time. Erich-Haub-Zais-Stiftung für Denkmalpflege (ed.), Wiesbaden 1993.
- Kiesow, Gottfried
The misjudged century. The example of historicism in Wiesbaden, Bonn 2005.
