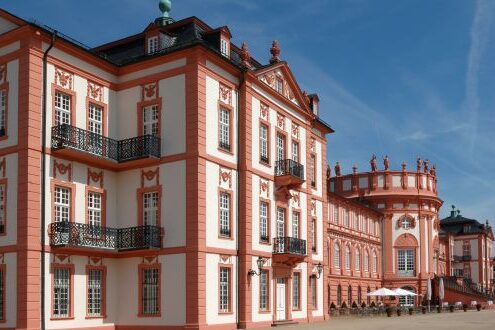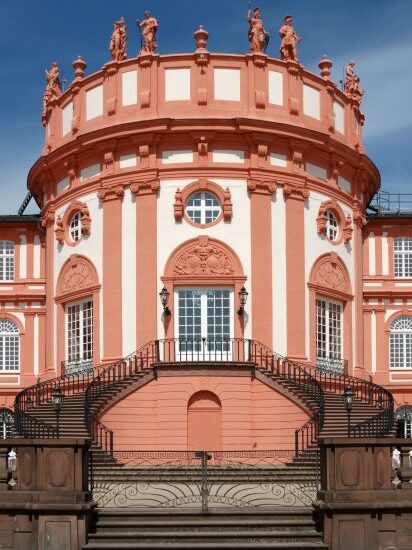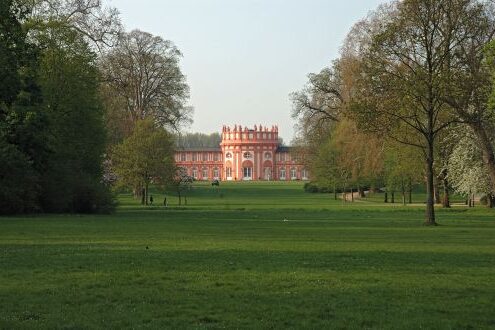Biebrich Palace
Biebrich Palace had served as the residence of the Nassau princes since 1744. However, after the construction of Wiesbaden City Palace and the ministerial building on Luisenstraße, it lost its function as the seat of the state government. It was now mainly used as a summer residence under Duke Adolf von Nassau. Today, the palace houses the Hesse State Office for the Preservation of Historical Monuments and various film facilities.
Biebrich Palace is located south of Wiesbaden in the Biebrich district, directly on the north bank of the Rhine. The sloping terrain towards the river was a decisive factor in the design of the prestigious complex from the very beginning. All the facades facing outwards to the south, west and east are three-storey, while the garden facades are two-storey. Today, the three-winged palace complex appears to have been created from a single cast thanks to the uniform white and red color scheme. In fact, it was built in the first half of the 18th century and the extensive Biebrich palace park was laid out in the 19th century. The palace was built by Prince Georg August Samuel von Nassau-Idstein, who commissioned the construction of a pleasure garden with a garden house on newly acquired land on the banks of the Rhine around 1700, based on plans by the Mainz master builder Johann Weid. As early as 1701, the prince decided to have the garden house extended into a residential building. Presumably retaining the concept of Weid's plan, the present west pavilion was built by 1703, which was to have a decisive influence on the future appearance of the palace with its characteristic grooved pilaster strips and perforated window walls. By 1707, Friedrich Sonnemann, appointed princely master builder, had built a second residential building, the East Pavilion, around 86 meters east of this pavilion. Subsequently, the Prince lived in the eastern pavilion and Princess Henriette Dorothea von Öttingen in the western pavilion.
The further development of the complex into a pleasure palace was in the hands of Maximilian von Welsch from around 1705. In 1707, he presented a fully developed overall plan, according to which construction began in 1708. Welsch connected the two pavilions via initially low galleries with a central pavilion, which he designed as a rotunda. To the north, he had a symmetrically structured Baroque garden laid out with an elaborately designed orangery as a finale. When the prince died in 1721, the interior design of the rotunda and the galleries, which had been raised by one storey since 1719, had not yet been completed, but the garden and the east wing of the orangery had. The latter was demolished around 1740.
With the death of Georg August, the Idstein line of the Nassau family died out. Construction work came to a standstill and was only resumed in 1730 during the reign of Princess Charlotte Amalie Princess of Nassau-Usingen. She had the long empty residential pavilions renovated and appointed Friedrich Joachim Stengel as the princely master builder in 1733. By 1740, the ceremonial rooms of the Rhine wing, the Rotunda Hall and the first floor galleries, were completed according to Welsch's plans.
The rotunda, a cylindrical structure, was and still is the festive center of the palace complex. Maximilian von Welsch came up with an ingenious architectural solution that was perfectly adapted to the topographical location. Between eight pairs of linked colossal pilasters of Ionic order, it opens up to the park at ground level through wide French windows and to the staircase on the Rhine side via a plinth rusticated by bed joints. The upper end is formed by a high attic, to which figures of gods and vases lend a crown-like appearance.
Inside, the base originally housed a sala terrena, a grotto hall, which opened upwards in a circle into the banqueting hall. The room was converted into a chapel as early as 1717/18. The highlight of the Baroque banqueting hall was the dome with the ceiling fresco created by Luca Antonio Colomba, which has survived to this day. Inspired by Ovid's Metamorphoses, it depicts the Trojan hero Aeneas entering Olympus, reflecting the self-image of the princely patron Georg August, who was elevated to the rank of prince in 1688. Today, the ballroom combines original Baroque and Neoclassical design elements.
The galleries were also originally lavishly decorated. In 1733 - 1735, Colomba painted scenes from the Odyssey and the Aeneid in stucco frames by Carlo Maria Pozzi on the ceilings and walls of the first floors, in meaningful reference to the large dome fresco in the rotunda.
Prince Karl von Nassau-Usingen, who had come of age in 1734 and was married to Christiane Wilhelmine von Sachsen-Eisenach, granddaughter of Prince Georg August, decided to move the residence from remote Usingen to the Rhine. As a result, Stengel was commissioned to build a stables building (1733 - 1737), which - still under construction - was raised by a residential floor and connected to the east pavilion. This was followed from 1740 to 1750 by the construction of the west wing based on the French model and, as a provisionally final construction measure, the completion of the enclosure on the Rhine side from 1747 to 1750. After the government and court moved to the Rhine in 1744 and the final work was completed in 1750, nothing significant happened for many decades.
It was not until the reign of Duke Wilhelm von Nassau (from 1816) and in the run-up to his marriage to Princess Pauline Friederike von Württemberg (later Pauline Friederike Duchess of Nassau) in 1829 that the baroque palace was modernized in the style of classicism. The generously curved, double-flight staircase on the Rhine side of the rotunda was built in 1826/27 according to plans by the court building director Friedrich Ludwig Schrumpf. Numerous changes were also made to the interior of the rotunda, the galleries, the west wing and the pavilions. Baroque paintings and stuccowork were painted over or even removed. The large dome fresco in the rotunda disappeared under painted coffering by 1980, the gallery gallery surround and walls were altered and given the gray stucco marble that still exists today, and the sandstone floors were replaced with parquet. In the galleries, Colomba's scenic paintings and Pozzi's playful stuccowork disappeared almost completely. A special hot-air heating system was installed and the first surviving bathtub made of Villmar marble was installed in the west pavilion.
Despite this extensive modernization, Duke Wilhelm decided to build a new residence in the city of Wiesbaden. From 1837 to 1841, the Wiesbaden City Palace and the Ministerial Building (later the Government Building) on Luisenstraße were built. From 1842 at the latest - Duke Adolf von Nassau had already succeeded his father in 1839 - Biebrich Palace lost its function as the seat of the state government. However, it continued to be used as a residence during the summer months, as Duke Adolf was passionate about botany and the landscape park.
With the annexation of the Duchy of Nassau by Prussia in 1866, the palace lost its political and representative significance. Although it remained the private property of the abdicated duke, he no longer lived in it. Only poorly maintained for decades, the palace and park were finally sold to the Prussian state in 1934. A planned comprehensive renovation was prevented by the Second World War, and in the last days of the war in 1945, the east wing, east pavilion and the upper floor of the east gallery were badly hit by bombs and burnt out. The city of Wiesbaden, which believed itself to be the owner of the complex, then had the walls of the east wing completely demolished. The parts of the palace that were still habitable were used as makeshift accommodation for war refugees. The remaining furnishings were stolen or burned and the castle fell into complete disrepair.
It was only when three film institutions moved into the East Pavilion in 1949 that the monument was finally saved along with its new use. Since 1962, the castle has mainly housed the Hesse State Office for the Preservation of Monuments, with the preservation of architectural and artistic monuments in the west wing and archaeology and palaeontology in the east wing, which was rebuilt in 1981/82. The latter also provides space for the German Film and Media Rating. The former sala terrena and later chapel is now used as a café/restaurant.
Literature
- Griesbach-Maisant, Dieter
Biebrich Palace and Park on the Rhine, Munich 2000.
- Olschewski, Eckhard
The palaces in Saarbrücken and Biebrich: Two residences of the Nassau-Saarbrücken dynasty - a contribution to the palace architecture of minor imperial princes in the 18th century, Weimar 2001.


