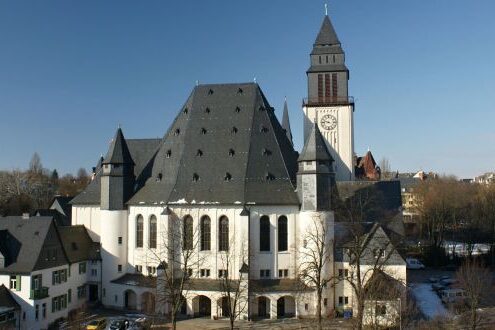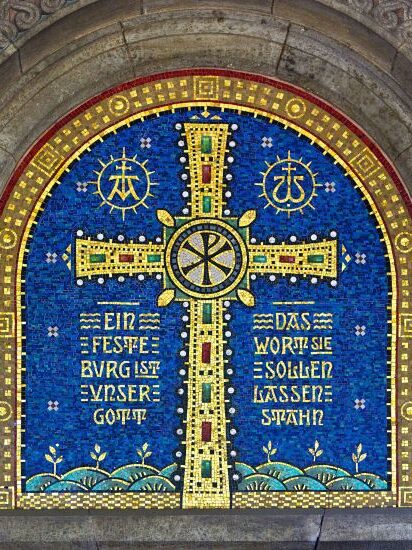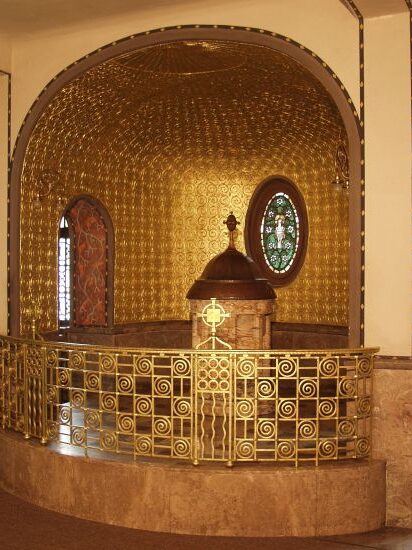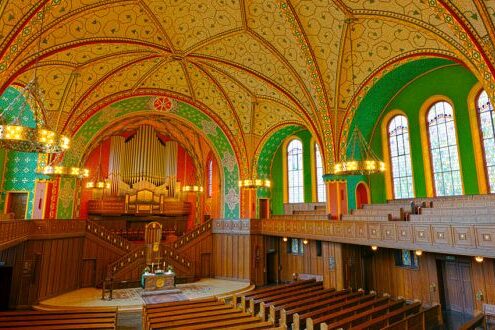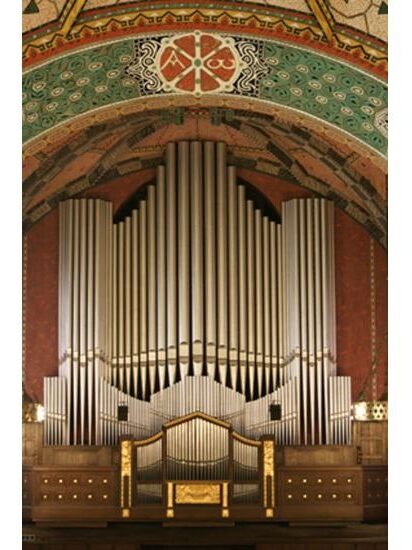Luther Church
The Lutherkirche was consecrated in January 1911 after almost three years of construction. After the Marktkirche, the Bergkirche and the Ringkirche, it was the fourth Protestant church to be built in Wiesbaden.
After Wiesbaden's population reached 100,000 in 1905, a fourth Protestant church building became necessary, especially for the newly developed villa area on Biebricher Allee and the residential areas of the Dichterviertel.
In 1905, an architectural competition was announced in which the Wiesbaden program developed by pastor Emil Veesenmeyer and implemented by architect Johannes Otzen in the construction of the Ringkirche was explicitly requested as the basis for the interior design.
The winner was Friedrich Pützer (1871 - 1922), architect and professor at the Technical University of Darmstadt, who did not belong to the Mathildenhöhe artists' colony but was nevertheless influenced by it, particularly in his efforts to overcome historicism and find new, more independent solutions.
Although a Catholic himself, he created 14 Protestant churches in his lifetime, of which the Lutherkirche in Wiesbaden is the most important of his architectural works. These also include the main railway station in Darmstadt. He was also an important urban planner, to whom Darmstadt owes the residential area around Paulusplatz and Sprendlingen the garden city of Buchschlag.
Although the interior design of the Lutherkirche in Wiesbaden is based on the Wiesbaden program as requested, it goes a decisive step further in the development of Protestant church construction from a purely sacred building to a community center. This is because he arranged a large congregation hall under the raised church hall and an anteroom with a baptistery and other ancillary rooms to the north of the church. He also connected the parsonages on Mosbacher Strasse and Sartoriusstrasse directly to the church building. With its broad gable and bay window, the northern view towards Gutenbergplatz looks like a town house façade.
He chose an elongated, irregular, roughly oval polygon as the floor plan for the church, which lies beneath a massive hipped roof, next to which the bell tower is positioned at the south-east corner in such a way that it dominates the streetscape of Oranienstraße, already visible from Rheinstraße. Pützer thus followed the recommendation of urban planner Camillo Sitte, who advised in his book "Der Städte-Bau nach seinen künstlerischen Grundsätzen" (2nd edition, Vienna 1889) to enliven the monotonous street grid by arranging significant buildings in the visual axes.
According to Pützer himself, he considered it inappropriate to draw on historical models for new architectural creations, but was nevertheless unable to completely detach himself from them. The massive hipped roof, for example, is hardly conceivable without the inspiration of the Dutch Walloon church in Hanau, and in the vestibule of the main entrance he was clearly inspired by Romanesque columned portals, something that was frequently observed in this period around 1900.
When using the term Art Nouveau for the Lutherkirche, one must bear in mind that this style is characterized by very different trends. The ornamentation of the interior could also be described as a preliminary form of Art Deco from the 1920s. In contrast to the lush, doughy, soft, floral forms of Art Nouveau, as seen on the facades of houses in the Rheingau district or at Emser Strasse 39, the painting of the wide-span vaulted ceiling here shows more graphically clear forms.
The painting was designed by Rudolf and Otto Linnemann from Frankfurt, who were among the most important decorative and glass painters of their time and also created the windows of the Lutherkirche. Despite its considerable size and monumentality, the interior was given an almost homely character by the surrounding galleries in dark natural wood and the wall paneling below.
The painting had been whitewashed over in the 1950s, but was fortunately reconstructed in 1987 - 1992 according to the findings. In accordance with the Wiesbaden program, the altar, pulpit and organ are arranged one above the other on the southern narrow side. The diagonal, intersecting staircases lead the eye to the pipe prospectus of the outstanding organ from the Walcker workshop in Ludwigsburg. It is of great significance due to the special sound it produces thanks to the preserved electro-pneumatic action.
The wheel chandeliers and the latticework of the baptistery are the work of Professor Ernst Riegel, a member of the Darmstadt Mathildenhöhe. Under the direction of Friedrich Pützer, a complete work of art of special national cultural significance was created between 1908 and 1910, which was also a meeting place for the congregation with a total of 2,000 seats and an ideal venue for church music.
Literature
- Geißler, Hermann Otto
Lutherkirche Wiesbaden, 2nd edition, Munich, Regensburg 1993.
- Kiesow, Gottfried
The misjudged century. The example of historicism in Wiesbaden, Bonn 2005.
- Gerber, Manfred und Windolf, Friedrich
Ein' feste Burg ist unser Gott: Die Wiesbadener Lutherkirche - Ein Juwel des Jugendstils, Frankfurt 2011.
