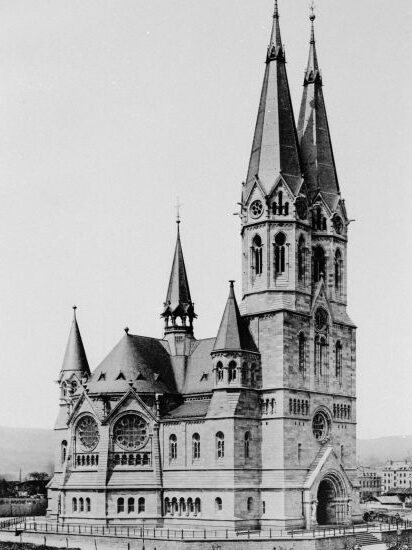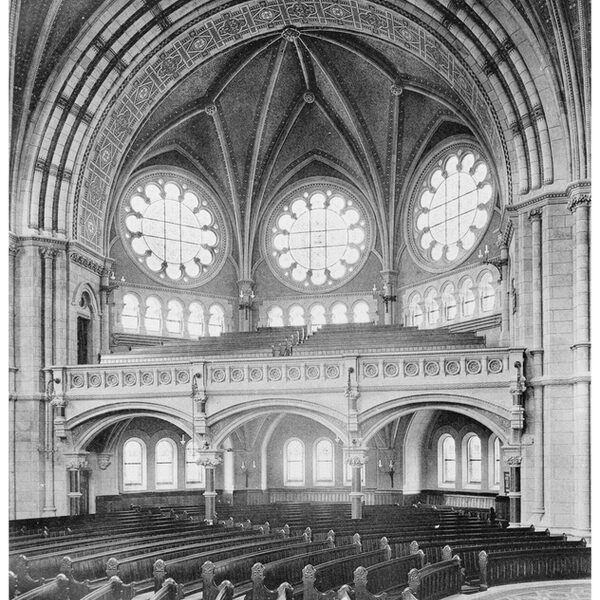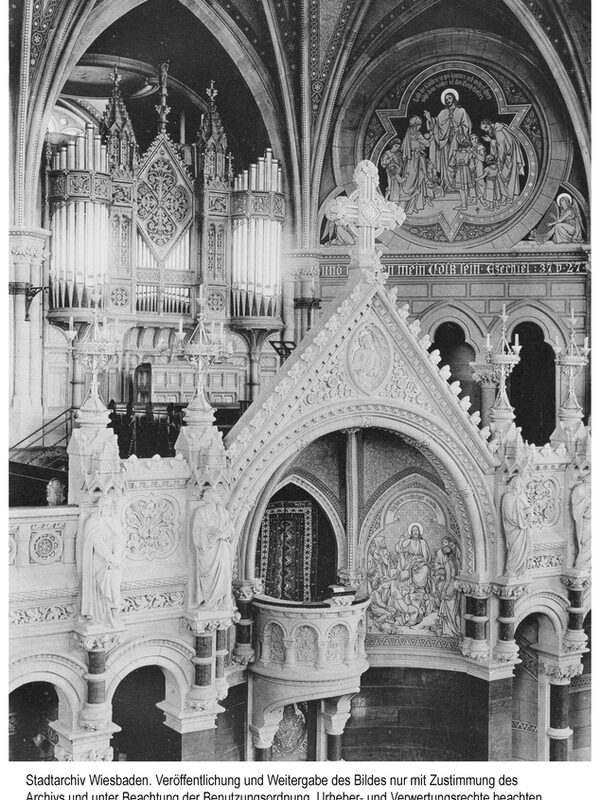Ring church
The Ringkirche was the first Protestant church to be built according to the "Wiesbaden Program". It was built at the end of the western Rheinstraße in a prominent location and initially stood empty for several years. The Rheingau district was not developed until after the Ringkirche was completed in 1894.
The Ringkirche, which has been largely preserved in its original condition both inside and out, was built between 1892 and 1894 as the third Protestant church after the Marktkirche and the Bergkirche.
While there were 12,900 Protestant believers in Wiesbaden in 1860, their number had already risen to 42,900 by 1890 due to the development of Südstadt and the Kaiser-Friedrich-Ring. The Rheingau district was only built on after the church was completed, which initially bore the name "Reformation Church" during the planning period, but was then called "Ring Church" due to its location. For several years after its completion, it stood empty, without any surrounding residential buildings.
The architect was Johannes Otzen, who worked as an important church builder in Hamburg and Berlin and had already built the Bergkirche in Wiesbaden. With the Ringkirche, he resolutely realized his idea of a central building and followed the so-called Wiesbaden programme developed by Pastor Emil Veesenmeyer, a "building programme for a consistently designed preaching church". This called for a radical departure from the elongated form of a processional space in conjunction with a separate choir room, which was chosen as a throwback to Gothic basilicas. The church was to take its place as a meeting place for the congregation. Here, the unity of the congregation and clergy was to be expressed through the unification of the church space, the celebration of communion was to be able to take place in the midst of the congregation and the altar, pulpit, organ and choir stand were to be spatially combined and located in front of the congregation.
The Ringkirche was placed in an exposed urban location at the western end and in the visual axis of the 1.4-kilometre-long and 45-metre-wide Rheinstraße in such a way that it dominates it. For this reason, the double-tower façade had to be positioned to the east, giving the impression that its large portal is the main entrance. Instead of the originally planned hall, there is in fact a large hall behind the imposing façade, which was designed as a memorial hall for the Reformation. It was converted into a parish hall in 2004. Light yellow sandstone from the Königsbach quarries in the Rhine Palatinate was used for the exterior masonry over a basalt lava base, while pearl gray Palatinate sandstone was used for the interior. Otzen chose the Rhenish late Romanesque style in the transition to early Gothic as a model for the building forms.
The ground plan of the church consists of a square with polygonal side rooms, so-called conches, with galleries to the south, west and north and a magnificently designed pulpit wall to the east. You enter the room through an extension to the west conch, where you would expect to find the chancel. A wide-span star vault covers the column-free interior, which today seats around 1,000 people. The floor slopes down towards the altar and the semi-circular arrangement of the rows of seats provides excellent visual and auditory quality.
In accordance with the requirements of the Wiesbaden program, the free-standing altar is arranged in the east, with the pulpit elevated behind it under a canopy and the organ built by the Ludwigsburg company E. F. Walcker & Cie. above it on the polygonal choir loft. The program, which was used for the first time in the Ringkirche, was implemented consistently in all respects. The criticism of the Marktkirche, which, like other neo-Gothic churches, also adopted the medieval Catholic liturgical interior design in accordance with the so-called "Eisenach Regulations" passed in 1861, is clear.
The Wiesbaden program was the focus of the first congress for Protestant church building in Berlin in 1894, where it met with opposition, but also much recognition, mainly from the "united congregations inspired by the Reformed spirit". For a Reformed church, however, the stone altar and the statues in the choir loft, as can be seen in the Ringkirche, would be unthinkable.
The Ringkirche is an architectural monument of particular national cultural significance because of its impact on Protestant church building. The latter returned to its original spatial form, as it had already been realized by George Bähr in the Dresden Frauenkirche, even if not in the final consequence, as Otzen already noted.
Literature
- Kiesow, Gottfried
The misjudged century. The example of historicism in Wiesbaden, Bonn 2005.
- Gmelin, Ralf Andreas
The cathedral of the little people. Church guide and architectural history. A portrait of Wiesbaden's Ringkirche, its building history and architecture, 3rd revised edition, Wiesbaden 2008.
- Genz, Peter
The Wiesbaden Program. Johannes Otzen and the history of a type of church building between 1891 and 1930, Kiel 2011.


