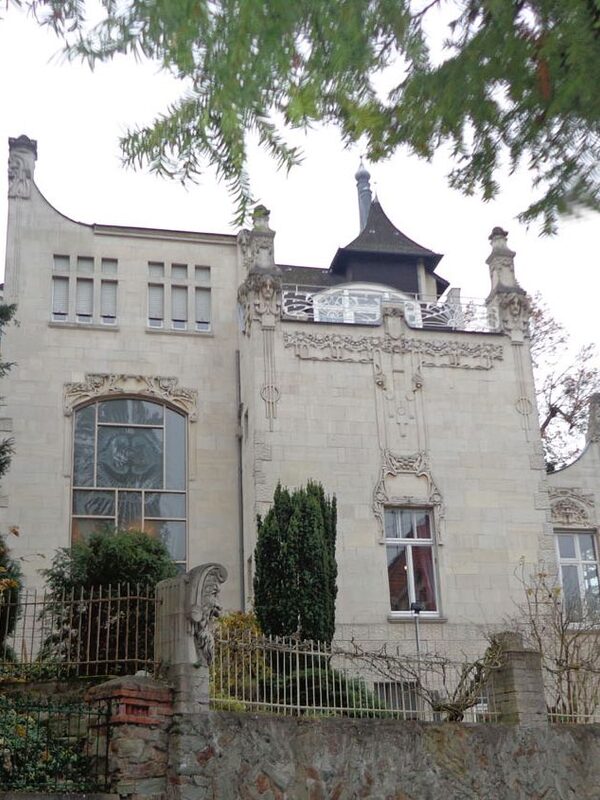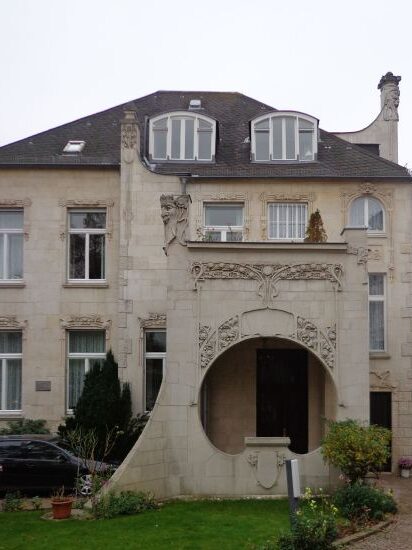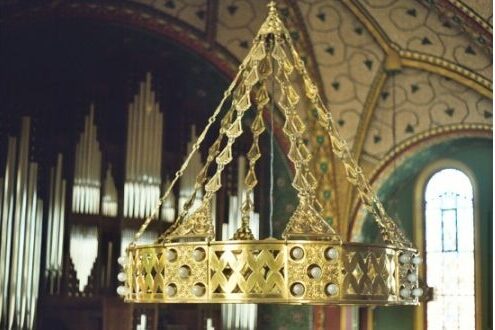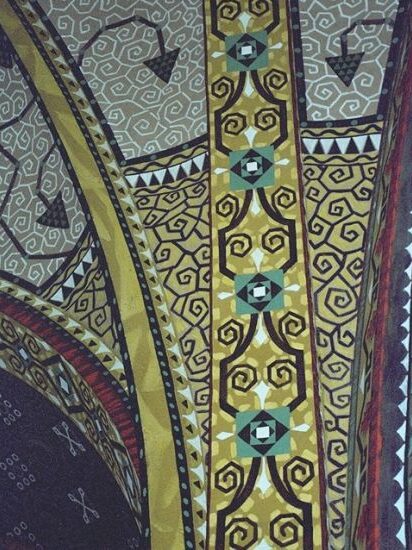Art Nouveau
The Art Nouveau era also left its mark on art and architecture in Wiesbaden. Its design features can be found in numerous buildings and their interiors.
The German term "Jugendstil" is derived from the Munich magazine "Jugend", which was a mouthpiece for this artistic movement from the publication of its first issue in 1896. However, this style movement was a European phenomenon and had a different name and different manifestations in each country. Art Nouveau in Germany (ca. 1895 - 1910) was characterized by floral and ornamental forms under the influence of France and Belgium on the one hand, but also by stricter, geometric forms under the influence of the Vienna Secession on the other. The artists representing Art Nouveau rejected historicism and wanted to create a contemporary "modern" style free from any preconceptions, which was to permeate all areas of artistic and creative work.
Darmstadt was of outstanding importance for the spread of Art Nouveau in Germany. Grand Duke Ernst Ludwig von Hessen und bei Rhein (1868 - 1937) had rooms in the Neues Palais in Darmstadt furnished by English Art Nouveau artists before 1900 and vehemently promoted the founding of an artists' colony on the Mathildenhöhe (1899). And in nearby Bad Nauheim, Art Nouveau spa facilities with a spa courtyard and bathhouses were built from 1903. After German Art Nouveau was presented for the first time on a large scale at the exhibition "A Document of German Art" at the Mathildenhöhe in Darmstadt in 1901, it also had an impact in Wiesbaden, despite Kaiser Wilhelm II's negative attitude towards the modern style.
A first outstanding example is the so-called "White House" at Bingertstraße 10, built in 1901/02 by the architect Josef Beitscher (*1862) as a residence for his family. The very differently designed façades of the picturesque building, which is shaped like a sculpture, as well as the preserved parts of the enclosure are richly decorated with figurative and vegetal, but also geometric Art Nouveau decoration. Inside, the stucco ceilings, wall friezes and details of the imposing hall and staircase in particular are designed in a modern style.
Wiesbaden architect Friedrich Werz (1868 - 1953) was also committed to Art Nouveau when he built his home at Dambachtal 20 in 1901/02, which is still in good condition today. He consulted the important Art Nouveau artist Hans Christiansen, one of the first seven artists appointed to the Darmstadt artists' colony in 1899, to design the exterior and interior of the house. Christiansen was responsible for the design of the broad frescoed floral frieze that surrounds the villa below the roof and extends down to the second floor in the central risalit. He also created the designs for the ornamental glazing of the staircase windows and apartment end doors, only remnants of which remain. The curved mansard roof, the two-dimensional wall treatment, the avoidance of historicism in the ornamentation and, made possible by the numerous balconies, the many references to the surrounding nature are also modern.
In addition to Christiansen, who lived in Wiesbaden from 1912 until his death in 1945, another important Art Nouveau artist, the Belgian Henry van de Velde (1863 - 1957), was represented with a work in Wiesbaden. The interior of Kurt von Mutzenbecher's apartment in the villa at Augustastrasse 4, which no longer exists, was furnished according to his designs between 1904 and 1906. A music room was also furnished, which, in addition to the furniture, contained a five-part cycle of paintings by the French symbolist painter Maurice Denis (1870 - 1943) embedded in the wall panels. This cycle, which has been lost but has been preserved in illustrations, depicted the glorification of music in the heavenly garden of paradise in harmonious pastel tones.
In addition to these early, outstanding individual examples of Art Nouveau architecture and interior design, its floral, ornamental, figural and secessionist forms can be found on countless facades and interior details of buildings that were otherwise still committed to historicism, particularly in the Dichterviertel and Rheingauviertel districts.
Hotels were also built in the modern style. The most glamorous example of this is the former Palast-Hotel, which opened in March 1905. While the convex, curved façade was built in a "historicizing" Art Nouveau style - the contemporary press spoke of "generous façades of baroque character with a slight emphasis on the forms in the spirit of the modern trend" - the rich and artistically valuable interior was completely committed to the modern trend. Among other things, the decorative glazing of the dome of the former conservatory in secessionist forms has been preserved to this day. The more modest Hansa Hotel ("Best Western Hotel Hansa", Bahnhofstraße 23/corner of Rheinstraße), which opened in May 1908 and still exists today, was also built according to plans by architect Karl Kähler under the influence of Art Nouveau. The former restaurant-café, like the vestibule in the more austere forms of the Secession style, was a popular meeting place for the artists Alexej von Jawlensky, Otto Ritschl, Adolf Presber, Josef Vinecký, Edmund Fabry and the collector Heinrich Kirchhoff in the 1920s.
A jewel of Art Nouveau is the fountain house of the Drei-Lilien-Quelle, a small (5 x 2.80 m) room designed in a strict Secessionist style at the rear of the Schwarzer Bock Hotel. Built between 1904 and 1908, the long-neglected room was reopened to the public in August 2011 after thorough renovation and restoration.
The remarkable façade of the Wartburg (Schwalbacher Straße 51), which was built in 1906 as a choir house for the Wiesbaden Men's Choral Society, is also influenced by Art Nouveau. The curved central section of the façade and the flowing contours of the gable as well as the wavy lines of the cornices of the windows on the second floor and the frieze of figures, as well as individual decorative elements such as the masks, are all in the new style.
Some magnificent interior designs also bear witness to this. In the new Kurhaus (Kurhaus, new), inaugurated in 1907, it makes several prominent appearances. The Art Nouveau artist Fritz Erler created the unconventional frescoes in the Muschelsaal. The Munich painter Wilhelm Köppen (1876 - 1917), master student of Franz von Stuck (1863 - 1928), designed the colorful tiling of the 16 pillars and the frieze of the park façade with its two, originally only roofed terraces on either side of the central risalit. Each pillar depicts a female or male figure from ancient mythology, either dancing or playing music, framed by illusionistic trellises and plants twining upwards. And even in the magnificent lobby of the Kurhaus, in the pendentives of the dome, Art Nouveau is present in the four mosaic medallions designed by the Munich painter Julius Diez (1870 - 1957), who, like Erler, worked on "Jugend", each depicting an ancient deity.
The funeral hall of the southern cemetery, completed in November 1911, is one of the most accomplished spatial creations of late Art Nouveau, with several artists involved in its magnificent decoration. The sculptor Carl Wilhelm Bierbrauer created two supraports and a frieze depicting a funeral procession in the northern portico. In addition to the sculptor's studio of the German-English brothers Ernest (1879 - 1916) and William Ohly (1883 - 1955) in Frankfurt am Main, where the richly relieved columns of the niche behind the catafalque were created, Hans Völcker was also active inside the three-aisled funeral hall with its square center and crowning dome. Above the approximately four-metre-high cladding of the room made of reddish-grey Nassau marble, he created a frieze of figures on the west, north and east sides, the content of which is based on the inscription on the south gallery: "One generation passes, the other comes / But the earth remains forever." In collaboration with his wife Hanna Völcker, he also designed the lavish ornamentation of the wall surfaces rising above the frieze and the ornamental-figurative painting of the dome. Numerous favorite Art Nouveau motifs such as peacocks, rose bushes, lilies and a floral wreath in the dome reminiscent of Gustav Klimt are represented here. The northern, decorative glazed window, also designed by Völcker, was made in the Wiesbaden workshop of Karl and Alfred Geck. The "one-piece" design of the room, which integrates even the most seemingly insignificant decorative element into the larger whole, and the morbid color scheme are characteristic of Art Nouveau.
The interiors of the Kaiser-Friedrich-Bad, today's Kaiser-Friedrich-Therme, built between 1910 and 1913, also belonged to the late Art Nouveau style. Völcker, who also worked closely with Hanna Völcker, was responsible for the interior fittings and decorative furnishings. The first floor vestibule, designed by Völcker and painted with a frieze running along all four walls, has been preserved almost unchanged. Art Nouveau forms can also be found in the staircase, particularly in the magnificent stained glass windows from the Geck workshop, and in the vestibule on the second floor. The cycle of paintings by the Wiesbaden-born painter Friedrich Kaltwasser (1889 - after 1962), which depicts the relationship between humans and animals and water in an Arcadian landscape, has been preserved here. The highlight of the baths was and is the historic indoor swimming pool with the adjoining rooms of the Irish-Roman baths on the first floor. The ceramics in the swimming pool hall were created by the Grand Ducal Ceramics Manufactory in Darmstadt under the direction of Jakob Julius Scharvogel (1854 - 1938), while the paintings - a fresco on the inner front wall and ten male and female nudes in the window zone - were created by Ernst Wolff-Malm. The brightly colored ceramic cladding of the hot-air rooms adjacent to the hall and their fountains were designed and executed by Josef Vinecký. Originally, there was a colorful ornamental painting of ceilings and walls extending from the vestibules through the corridors into the bathrooms, which gave the house stylistic and design unity.
Another impressive Art Nouveau creation is the Lutherkirche, which was built between 1908 and 1910 according to plans by Friedrich Pützer and consecrated on January 8, 1911. Fortunately largely preserved both inside and out, the Lutherkirche's character as a Gesamtkunstwerk of Art Nouveau is primarily expressed in its precious artistic furnishings, the joint work of numerous artists. The brothers Rudolf (1874 - 1916) and Otto Linnemann (1876 - 1961), glass and decorative painters in Frankfurt am Main, designed the expressive colours of the room - recreated in the years 1987-1992 based on original findings - and the highly symbolic ornamentation covering the entire ribbed vault, a combination of stylized, vegetal tendrils and flowers as well as exotic geometric patterns.
They also designed the stained glass windows and an Art Nouveau fresco in the former bridal staircase, which is no longer accessible today but is still preserved in situ. Augusto Varnesi (1866 - 1941), sculptor and medallist and, like Pützer, professor at the Technical University of Darmstadt, designed the splendid vestibule with its mosaic barrel vault and tympanum and shimmering golden mosaic walls, which was made possible by a foundation. He also designed the vestibule with the baptistery and, in collaboration with Pützer, the chancel and choir.
The goldsmith Ernst Riegel (1871 - 1939), a member of the Darmstadt artists' colony, was responsible for the wheel chandeliers, the altar cross and the Bible cover. Despite some historicisms in its external appearance on the one hand and "anticipations" of the functional architecture and Art Deco of the 1920s on the other, the Lutherkirche is a unique, fascinating synthesis of the arts of Art Nouveau in Wiesbaden.
Literature
- Kiesow, Gottfried
The misjudged century. The example of historicism in Wiesbaden, Bonn 2005.
- Landesamt für Denkmalpflege (Hrsg.)
Monument topography of the Federal Republic of Germany. Cultural monuments in Hesse. Wiesbaden I.1 - 3, edited by Sigrid Russ, Stuttgart 2005.
- Landesamt für Denkmalpflege (Hrsg.)
Monument topography of the Federal Republic of Germany. Cultural monuments in Hesse. Wiesbaden II - The villa areas, edited by Sigrid Russ, Braunschweig/Wiesbaden 1988.




