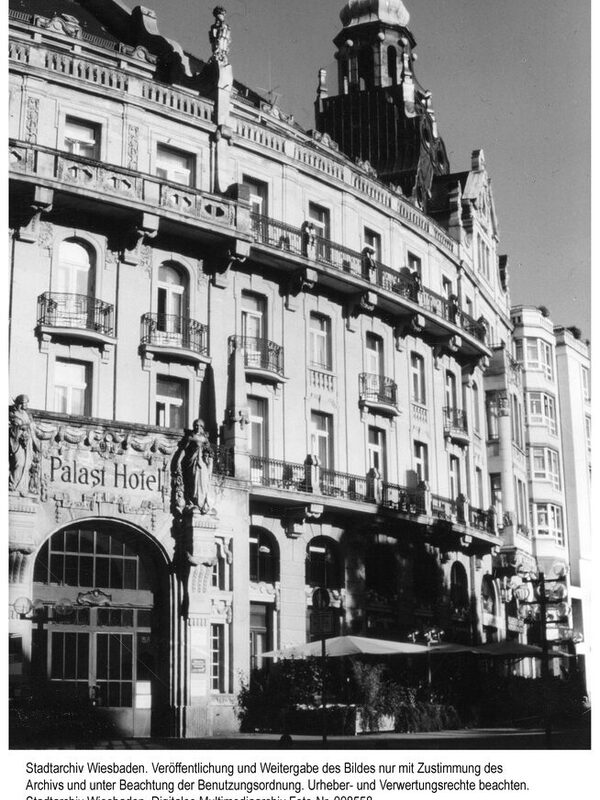Palace Hotel
When the 400-year-old bathhouses "Zum weißen Schwan" and "Engel" were demolished in 1902, the remains of a Roman thermal bath complex and a hot spring that had not been used for 1,000 years were discovered. In June 1903, the German imperial couple - Wilhelm II and Auguste Viktoria - visited the discovery, which was highly significant for science.
Here, on Kranzplatz, the Palasthotel was then built from 1903 according to plans by architect Paul A. Jacobi, who was also in charge of construction until October 1904. It was completed under the direction of architect Fritz Hatzmann, with the façade designed by Wiesbaden architect Theobald Schöll. The six-storey, luxurious Belle Époque hotel was opened in spring 1905.
The convex, curved façade of the closed four-winged complex, which extends to Saalgasse and has been preserved to this day, can be seen as a highlight of urban planning. Asymmetrically designed, it displays both neo-baroque and art nouveau forms, particularly in the framing of the main entrance and in the roof zone. In the originally lush inner courtyard, there is still a pavilion-like building with a terrace, fountain and side steps, the former conservatory with ornate Art Nouveau glazing. The vestibule and main staircase as well as the public rooms, guest rooms and family apartments were luxuriously furnished with high-quality craftsmanship.
In addition to the conservatory, there was also a thermal bath house, whose baths were fed from the Kochbrunnen spring. This meant that the house was also equipped for the increasingly popular so-called winter cure. The most prominent visitor was probably the tenor Enrico Caruso. He made a guest appearance at the court theater on 01.10.1908 in Verdi's "Rigoletto". During the Second World War, the hotel served as a military hospital, then as quarters for the American occupying forces and finally as an office building for municipal offices and state agencies.
After demolition was even considered in the course of Ernst May 's planning, the decision was made in 1973 in favor of residential use in accordance with social housing standards. The conversion took place in 1976/77 and included the adjoining hotel to the south; in addition, an extension was added to the north wing in a contemporary style.
To this day, the former palace hotel contains over 80 residential units, as well as office space and stores and a restaurant in the two basement floors. Almost unchanged on the outside, only a few relics remain inside, such as the prestigious staircase, to remind us of the building's heyday.
Literature
Schulze-Köln, Otto: The Palace Hotel in Wiesbaden. In: Innendekoration. Illustrierte kunstgewerbliche Zeitschrift für den gesamten inneren Ausbau, Alexander Koch (ed.), vol. XVI, Darmstadt 1905 [pp. 117-132].
Vollmer, Eva Christina: "Palast-Hotel" on Kranzplatz. Where Caruso made the Donna mobile... In: Zeitzeugen, vol. II [pp. 84- 89].
Wiesbaden. Urban design and monument protection in urban development. Contribution of the state capital Wiesbaden to the competition Stadtgestalt und Denkmalschutz im Städtebau 1978, Wiesbaden 1979 [pp. 117-122; 128-140].
