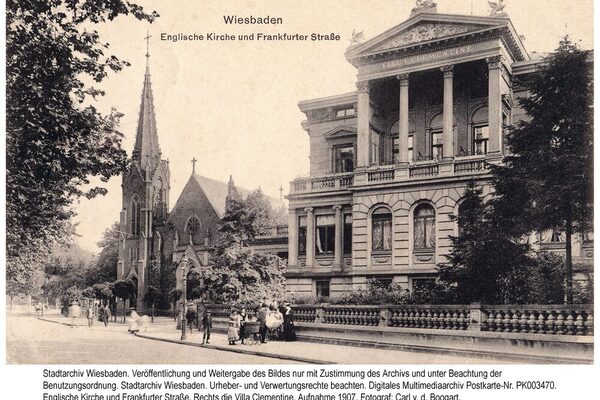Villa Clementine
Villa Clementine was built by the Mainz factory owner Ernst Mayer, after whose wife Clementine it is named. The villa was built according to plans by architect Georg Friedrich Fürstchen from 1877-82.
An outstanding architectural feature is the double façade facing Wilhelmstrasse and Warme Damm. The building itself has a U-shaped floor plan: The living and representation rooms enclose a core formed by the rear staircase, corridor and sanitary facilities. The floor heights of 3.25 m on the first floor, 5.12 m on the second floor and 4.05 m on the second floor represent an "upper-class villa", as the Villa Clementine was known. In addition to the impressive façade, the magnificent stucco ceilings, the conservatories and terraces as well as the staircase with black marble steps and filigree cast iron banisters are particularly noteworthy.
Shortly after its completion, Clementine Mayer died during a typhoid epidemic in Wiesbaden. In 1888, the Villa Clementine became the focus of international attention as a result of the Wiesbaden prince robbery when Queen Natalie of Serbia rented a room here. In 1891, the private owner Carl Eugen Siebel acquired the villa as a residence, and from 1900 a private bank set up shop on the first floor. In the 1930s, the doctor Prof. Hans Betke moved into the second floor and Otto Hieber's medical practice was established on the first floor. In the 1950s, the first floor was divided into two parts, creating a restaurant and a café.
In 1960, the Siebel heirs sold Villa Clementine to the city of Wiesbaden, which planned to demolish it as part of its plans for an eastern bypass to relieve congestion in Wilhelmstrasse. In 1965, the architect and urban planner Ernst May published a planning report according to which the Villa Clementine was to be replaced by an entrance to the planned Wiesbaden subway network.
At the end of the 1960s, the city council decided to use Villa Clementine as a cultural institution in the future. Since 1979, it has been a venue for concerts, lectures and readings. In 1978, it was used as a filming location for the thirteen-part television series "Die Buddenbrooks" by Hessische Rundfunk. In 1991, the Wiesbaden Press Club moved into the left half of the first floor, and in 2000 the Hessian Publishers and Booksellers Association moved into the second floor. Since 2001, the building has been home to the Villa Clementine House of Literature. The villa was extensively renovated in 2008/09.
Literature
Sigrid Russ, editor, Denkmaltopographie Bundesrepublik Deutschland. Cultural monuments in Hesse. Wiesbaden II - The villa areas. Ed.: Landesamt für Denkmalpflege Hessen, 2nd revised edition, Stuttgart 1996 [p. 113 f.].
Vollmer, Eva Christina: Villa Clementine. Kleine Kunstführer, vol. 1925, 2nd ed. Regensburg 1996.
