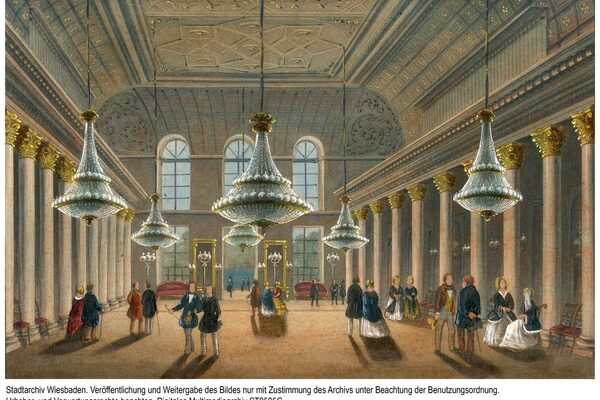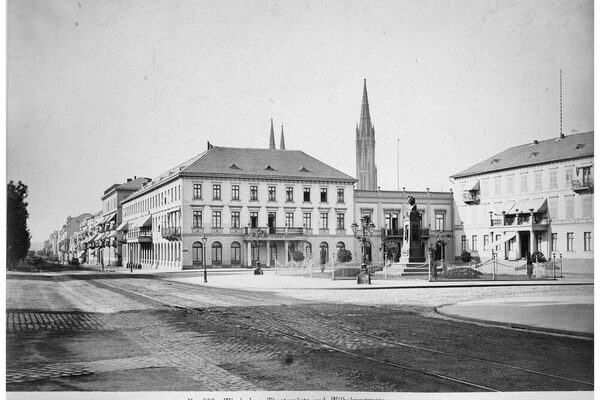Classicism
In general, classicist architecture is characterized by references to Greek and Roman antiquity as well as English Palladianism and French classicism. In Wiesbaden, the urban development according to classicist design principles, which had been consistently pursued since 1806, was primarily driven forward by building director Carl Florian Goetz and building inspector Christian Zais. As a result, the historic pentagon was created between Friedrichstrasse and Rheinstrasse, Wilhelmstrasse, Taunusstrasse, Röderstrasse and Schwalbacher Strasse.
As early as 1803, after the fortifications had been removed, Goetz had designed six neoclassically simple residential buildings for state officials in front of the New Mainz Gate and also developed the model of a two-storey residential building with a hipped roof, which was characterized by the balance of its proportions and whose symmetrical façade with a central entrance and double flight of steps had five, but ideally seven window axes. Separated from each other by gated entrances, the houses were intended to be detached. This type of residential building initially defined Friedrichstraße, which was laid out from 1805 and of which two buildings still remain today: the modest Friedrichstraße 5 and the Schenck'sche Haus, built in 1813-17 and attributed to Zais. The appearance of Alleestraße and Wilhelmstraße was also dominated by the type of residential building described above.
First and foremost among the representative buildings is the "Kur- und Gesellschaftshaus"(old Kurhaus), built according to plans by Zais in 1808-10, an elongated building reduced to the essentials on the outside with a central portico - in the style of Greek temples - and a final triangular gable. Zais also devoted his attention to the design of its surroundings, in particular the area in front of the Sonnenberger Tor. Here he designed a spacious neoclassical square. After the gate was demolished in 1812, Zais had his own residence built to the south and the first Nassauer Hof to the north on the west side of the rectangular square, at the junction with Webergasse. The luxurious Hotel Vier Jahreszeiten, designed by Zais and opened in 1821, was built to the south at the corners facing Wilhelmstrasse and the theater, built in 1825-27 by master builder Eberhard Philipp Wolff (1773-1843) in simple forms, to the north. The northern colonnade dates from the same period; the southern one, today's theater colonnade, was built in 1839.
In 1813-20, Zais erected the Erbprinzenpalais, a monumental building with 17 window axes, a grooved base storey, two upper storeys and a roof attic. The façade is accentuated by a three-axis wide central risalit.
A second neoclassical square, Luisenplatz, is still largely intact. It was laid out by master builder Wolff in 1830 as an elongated rectangle between Luisenstrasse and Rheinstrasse. Wolff also designed the mint (1829/30) on the corner of Luisenstraße, while the Pädagogium (1831) was built according to plans by Baurat Karl Friedrich Faber (1792-1856). Of these two buildings, only the old mint retains its characteristic classicist appearance.
Court architect Friedrich Ludwig Schrumpf designed the Platte hunting lodge, which was inspired by Palladio's villas, in particular the Villa Rotonda near Vicenza. Schrumpf was also responsible for the classicist redesign of Biebrich Palace in 1817-29.
The uniform neoclassical townscape that emerged in the first decades of the 19th century has disappeared, apart from a few buildings. Representative buildings that have been erected since the end of the 1830s and still characterize the cityscape today, such as the Wiesbaden City Palace and the Ministerial Building, as well as the Church of St. Boniface, the Russian Orthodox Church of St. Elisabeth and the Market Church, are still committed to the architectural conception and formal repertoire of classicism and are also among the early examples of historicism in Wiesbaden.
Literature
Sigrid Russ, editor, Denkmaltopographie Bundesrepublik Deutschland. Cultural monuments in Hesse. Wiesbaden I.1 - Historical pentagon. Ed.: State Office for Monument Preservation Hesse, Stuttgart 2005.
Jordan, Jörg: In the shadow of Napoleon. State building in Nassau and urban development in Wiesbaden, Regensburg 2014 (Schriften des Stadtarchivs Wiesbaden 13).
The misjudged century. The example of historicism in Wiesbaden, Bonn 2005.

