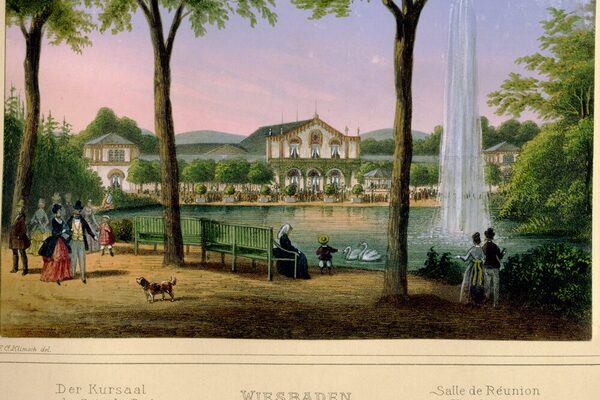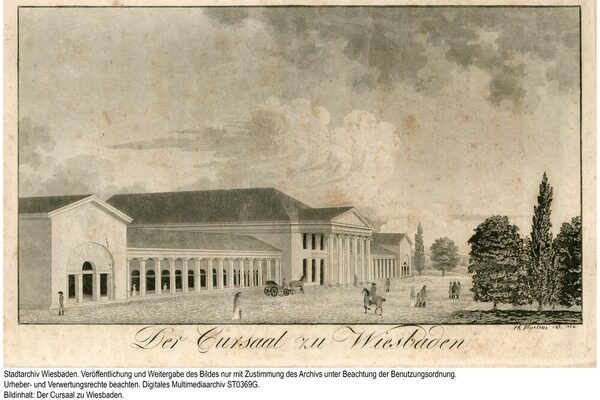Kurhaus, old
The old Kurhaus, also known as the Gesellschaftshaus or Konversationshaus, was built between 1808 and 1810 according to plans by Christian Zais. Prince Friedrich Wilhelm zu Nassau and Duke Friedrich August zu Nassau-Usingen intended to create a social center in Wiesbaden for the steadily growing number of spa guests on the one hand, and to provide the casino sponsored by the ducal family with a prestigious home on the other.
The area behind the Wiesenbrunnen fountain in front of the city seemed particularly suitable as a building site. The building was positioned in such a way that an idyllic pond and an inviting park for walks could be created at its rear. In 1807, Duke Friedrich August issued a "Publicandum", i.e. a public invitation to tender, calling for the purchase of shares for the construction of the Kurhaus. However, the construction price of around 150,000 fl. could only be partially financed, the rest had to be provided by the state treasury. After the foundation stone was laid on 21.04.1808 in the presence of the Duke, the games and dining rooms were opened on 31.05.1810 and the large hall on 01.07.1810.
The Kurhaus was Wiesbaden's first large neoclassical building. The entrance in the middle of the front façade was formed by a high portico with a triangular pediment above six Ionic colossal columns. It was connected to a corner pavilion on either side by elongated colonnades. The architrave of the portico was adorned with a bronze, gilded inscription: FONTIBUS MATTIACIS MDCCCX (To the Mattiac Sources 1810). The interior was adjoined by a vestibule and the large, rectangular spa and social hall facing east, from which one could access the pond and the spa gardens. A games room and a dining room as well as other rooms, such as the kitchen, storerooms, billiard, tobacco and social rooms, were arranged parallel to both sides of the large hall, interrupted only by small courtyards. The Kursaal, the showpiece of the building, extended over two storeys. On each long side, a row of marble Corinthian columns was located halfway up the room, whose gilded capitals, together with the ornamentation of the flat ceiling and the coffered ceiling with its pronounced coving leading to the wall, made the room one of the most magnificent halls in Germany. In the middle of the 19th century, the Kurhaus became the focal point of Wiesbaden, which in the meantime had advanced to become a world-class spa town.
The square in front of the Kurhaus, today's Bowling Green, was initially only sown with clover and bordered on both sides by three rows of trees. The side colonnades were not erected until 1826/27 and 1838/39 respectively, and the cascading fountains in 1856. In 1904, the classicist Kurhaus, which had been altered several times, was demolished to make way for a new building, the new Kurhaus.
Literature
Bubner, Berthold: Christian Zais 1770-1820 in his time. Erich-Haub-Zais-Stiftung für Denkmalpflege (ed.), Wiesbaden 1993 [pp. 18-24].
Kiesow, Gottfried: The misjudged century. The example of historicism in Wiesbaden, Bonn 2005.
Spielmann, Christian: Das Kurhaus zu Wiesbaden 1808 - 1904. History of its development, Wiesbaden 1904.

