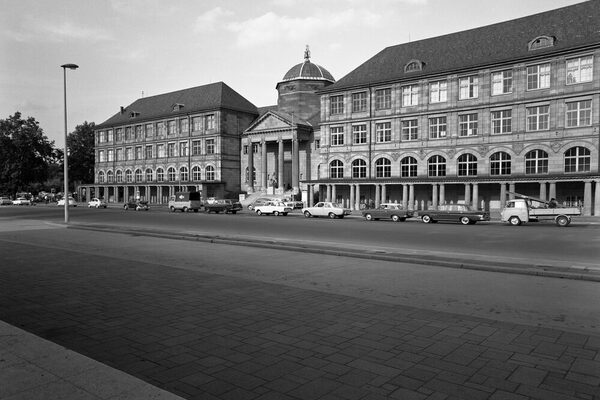Museum building
The Museum Wiesbaden was built in 1911-20 as a municipal museum according to plans by architect Theodor Fischer on Kaiserstraße (today Friedrich-Ebert-Allee 2). In accordance with the three collections to be housed, a multi-part, almost symmetrical building complex was created in the style of strict neoclassicism with a main wing on Friedrich-Ebert-Allee and two side wings adjoining it at right angles to the east, one to the north along Rheinstraße and a shorter one to the south along Viktoria-Luise-Straße.
The main wing consists of two four-storey, eleven-axis structures with single-storey double-column colonnades in front and a connecting central building with an open staircase, portico and domed octagon. The lower rooms of the picture gallery are located to the east along the imaginary central axis defined by the octagon and the Wandelhalle. This was opened in October 1915. The buildings flanking the central building, together with the side wings, were reserved for the Natural History Collections of the Wiesbaden Museum (to the north) and the Nassau Antiquities Collection (to the south). These were opened to the public in July 1920.
Fischer's references to historical architecture are remarkable. For example, the exterior view of the octagon with reliefs directly under the eaves refers to the so-called Tower of the Winds in Athens (1st century BC), while the interior design refers to the Aachen Palatine Chapel (end of the 8th century AD). The functional concept and structure of both the ground plans and the exterior façades, on the other hand, testify to a modern architectural concept.
The original artistic decoration of the museum, designed by Fischer down to the last detail, has been largely preserved. Numerous artists were involved in its execution. For example, the sculptor and painter Wilhelm Nida-Rümelin (1876-1945) created the reliefs in the spandrels of the window arches on the first floor and those in the octagon. The four figures in the niches on the second floor inside the octagon are by Arnold Hensler, while the mosaics are based on designs by the painter Max Unold (1885-1964), a member of the Munich New Secession. Less remains of the once richly decorated interior, especially the foyer and gallery rooms, which were designed by Hanna and Hans Völcker. Sculptor Hermann Hahn (1868-1945) created the Goethe monument, which has stood on the lower steps of the flight of steps since 1999.
The renovation and expansion of the museum, which has been underway since 1991, will be completed with the redesign of the colonnades, the entrance area and the forecourt, as well as the relocation of the Goethe monument to its original position between the two central columns of the portico.
Literature
Neues Bauen in Wiesbaden 1900-1914. catalog for the exhibition at the Nassauischer Kunstverein e.V. from November 18 to December 30, 1984. ed.: Magistrat der Landeshauptstadt Wiesbaden - Stadtentwicklungsdezernat, editor: Paulgerd Jesberg, Wiesbaden 1984 [pp. 157-183; 191-196].
Sigrid Russ, editor, Denkmaltopographie Bundesrepublik Deutschland. Cultural monuments in Hesse. Wiesbaden I.2 - City extensions within the ring road. Ed.: State Office for Monument Preservation Hesse, Stuttgart 2005 [pp. 109-111].
W. [Wolf, Georg Jacob]: The municipal museum in Wiesbaden. In: Decorative Arts, vol. XXXIV, vol. 29, 1925/26, no. 3 [pp. 57-68].
