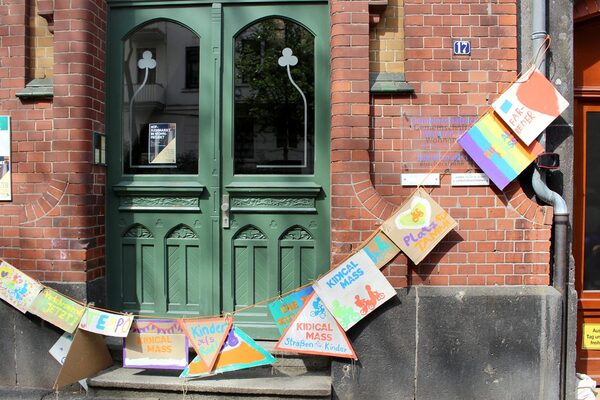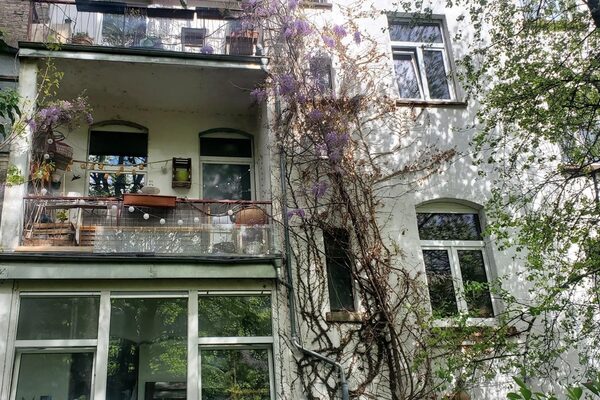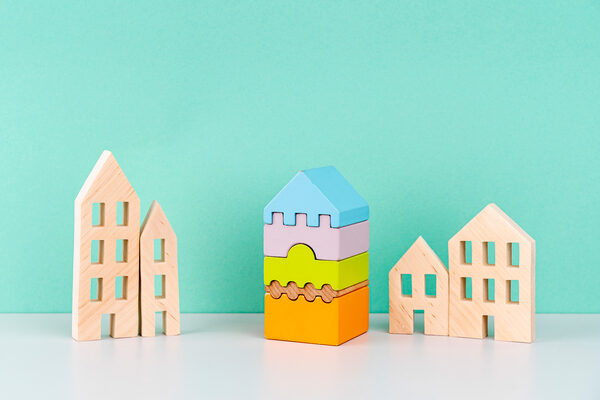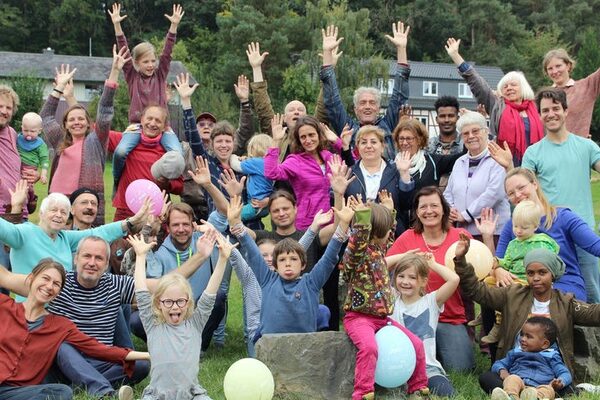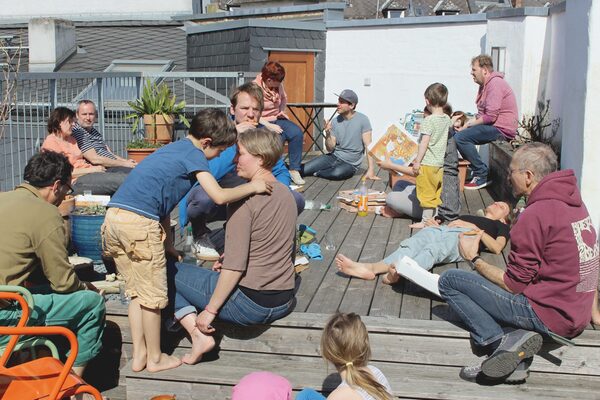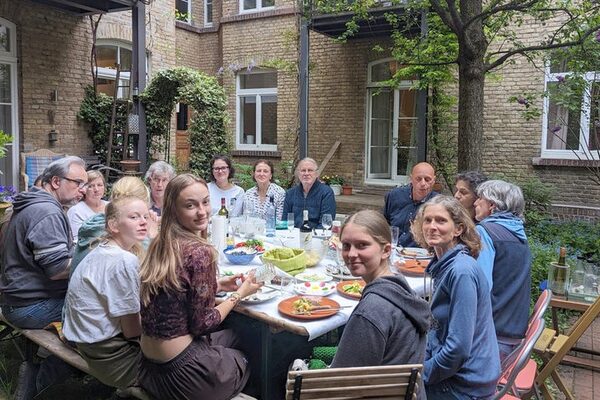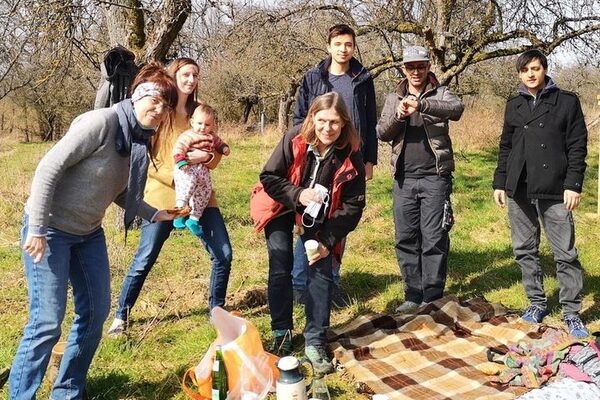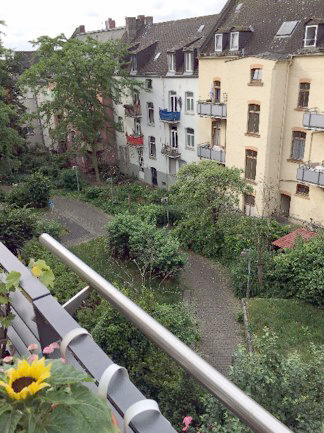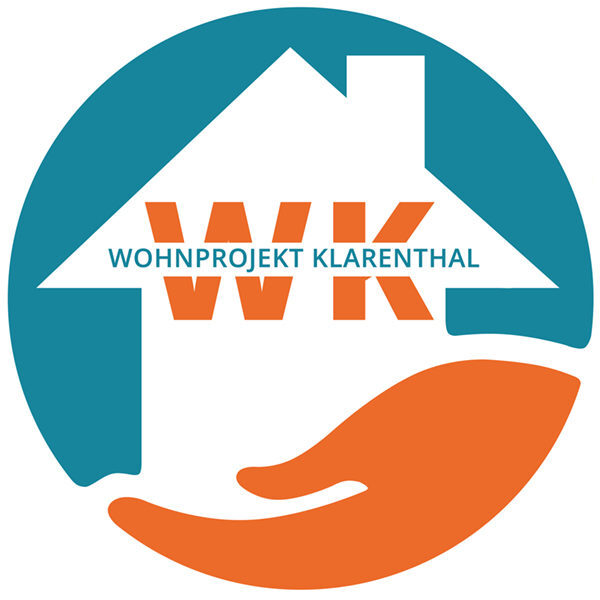Implemented projects
Here you will find information about the housing projects already implemented in Wiesbaden.
Housing project KB07
Facts and figures
The KB07 building in Kastel has been used by the community for around 15 years. In the summer of 2022, it was suddenly to be sold. Thanks to many supporters, we were able to buy it, remove it from the speculative real estate market and thus ensure that it retains its history as a communally inhabited house and stays that way.
On three floors and a backyard, seven residents and a cat share their everyday lives and all the things they are passionate about.
KB07 is the first tenement syndicate project in Wiesbaden/Mainz. By networking with other groups, we want to make a contribution to countering the capitalist housing market with an alternative!
Project type: Tenement syndicate project
Project form/legal form: GmbH/association
Dates:
2022 Foundation
2024 Admission to the rental housing syndicate
Project size: 189m² living space, seven residents
As of September 5, 2024
Contact us
Blüchi GmbH - House association KB07
E-Mail: kb07wohnprojektriseupne
Blue House" residential project
Facts and figures
At the beginning of the 1990s, three families from Mainz had the idea of building a residential courtyard together. Eight single-family terraced houses were built, arranged in a square around a kind of forum/atrium. Upon entering the complex, you enter a covered inner courtyard with green plants, sofa corners and a long table, inviting you to enjoy communal activities. There are communal rooms on the first floor and second floor and a communal garden outside. In addition, each house has its own terrace with a small garden to provide a personal retreat.
Guided by the aim of building and living ecologically and sustainably, heating is provided by natural gas, electricity is produced via a photovoltaic system and hot water is obtained via solar panels. There is also a rainwater harvesting system for flushing toilets and watering the garden.
In the resulting neighborhood, where friendships have also developed, everyone helps where they can. Once a month, everyone meets to discuss what will be worked on the following Saturday, who will prepare the work and who will be responsible for the communal lunch. Tools, crockery and machines purchased jointly are available for this purpose.
The community is now in its 22nd year and to date no one has regretted their participation in this life project.
Project type: "Blue House" socio-ecological housing project. 22 people aged between 16 and 60.
Project form/legal form: House community with 4 rented and 7 owner-occupied flats/self-managed homeowners' association (WEG)
Dates:
1993 Founded
1994 Year of construction
1995 Move in
Project size: 2,700m² plot with 11 apartments in 8 houses, size of the houses 150-160m²
Communal areas: inner courtyard, group rooms (guest room/meeting room), wood workshop, laundry room, garden, guest WC
Status: Completed
Contact:
Ralph Müller
Ratsherrenweg 10
55252 Mainz-Kastel
Phone: 06134 65510
E-Mail: mueller.kastelgmxde
Blücherstrasse 17 residential project
Facts and figures
The cooperative Gemeinschaftlich Wohnen was founded in 2003 with the aim of making housing less anonymous, less isolated and less controlled by others. The aim was to create an intergenerational, ecological, socially and culturally mixed community. Reliable structures of cooperation between different people who take social responsibility for each other were to be established. This residential idea was realized with the purchase of the property at Blücherstrasse 17, which was acquired by the city of Wiesbaden in 2005.
It is a building complex consisting of a front, middle and rear building located in Wiesbaden's Westend district. The building is part of a high-density, inner-city quarter of old buildings from the Wilhelminian era (built in 1905) and has a floor area of approx. 960 m².
Twelve apartments were extensively renovated in 2006, so that almost all apartments now have a balcony, among other things, and nine apartments are partially barrier-free. In addition, the quality of living has been enhanced by greening the roof and façade. The modernizations and five rental apartments were subsidized with public funds.
Most of the functional rooms on the first floor are used primarily as communal areas in order to implement the basic idea of communal living. A project meeting is held approximately every two weeks, at which questions about the project, planning, implementation of the conversion and refurbishment are central topics. In addition, two inner courtyards and the roof terrace with their greenery and plants invite people to linger together.
Project type: Intergenerational, ecological, socially and culturally mixed residential project
Project/legal form: House community in a registered cooperative
Milestones:
2003 Founded
2007 Move in
Project size:
Floor area 960 m² with 22 apartments of 44-103 m² each,
44 people aged from 0 to 85 years
Communal rooms/area: multifunctional communal room, meeting room and lounge, bicycle storage room and cellar, children's playroom, play area in the courtyard, workshop, fabric craft and sewing room, communal laundry room, inner courtyards, roof terrace
Contact:
Gemeinschaftlich Wohnen e.G.
Board of Directors Udo Schläfer
Blücherstrasse 17
65195 Wiesbaden
Phone: 0611 4620730
E-mail: infobluecher17de
E-Mail: infogemeinschaftlich-wohnende
Eltviller Strasse 16 residential project
The middle and rear buildings at Eltviller Strasse 16 were purchased in 2001. The houses were completely refurbished and some of them were extended to create new living space.
Facts and figures
We bought the middle and rear buildings at Eltviller Strasse 16 in 2001. The houses were completely renovated and some of them were extended, creating new living space which we were able to move into in 2002. There are now several apartments in total, which we live in as a house community.
We are eleven adults with eight children and have lived together continuously in this form since we moved into our apartments. We are a group of friends who were looking for a suitable property several years before we bought Eltviller Strasse 16 a and b. Shared ownership seemed to us to be the right way to live together in the long term and implement various ideas.
In the meantime, almost all the children have grown up and moved out. We meet regularly to discuss and decide our concerns. We have private meetings with each other. We have unsealed our courtyard, planted greenery and installed a medium-sized photovoltaic system on one of our rooftops in 2021. During the renovation phase, we received earmarked financial support from the City of Wiesbaden.
Milestones:
2001 House purchase
2002 Move in
Project size:
11 adults and 8 children
Horizonte e.V. housing project
Doing things differently, therefore together instead of alone.
Facts and figures
The Horizonte housing project aims to support people from the third stage of life in leading an independent and self-determined life. This is to be made possible with the help of age-appropriate rental apartments and mutual assistance between the individual members. Each member can contribute to an active and lively community by using his/her individually acquired skills and competencies as well as his/her own ideas. Everyone determines their own level of commitment. The group also wants to support the district and do something for the neighborhood.
The shared flat has rooms that can be used for communal activities. Various activities are planned, such as communal dinners or Sunday breakfasts and games evenings. There will also be monthly meetings and a cozy corner to strengthen the group identity. These communal rooms will also be available to external parties for socio-cultural events.
Project type: Lively and active residential community for people from the 3rd stage of life with up to 14 people (senior citizens)
Project form/legal form: Project and house community in rented GWW flats/non-profit association
Dates:
2013 Foundation of the group
2016 Start of construction
2018 1st half of the year Move in
Project size: 14 residential units with 45-85m²
Common rooms: A large, divisible group room where public events aimed at the neighborhood also take place
Status: Completed
Contact:
Heidi Diemer
E-Mail: heidi.diemerfreenetde
Living together in Kastel (GliK) housing project
Facts and figures
We are an association of people who are interested in communal living.
interested in communal living. We envision intergenerational living together in a socially
with social responsibility and sustainability. Our life
as a group should be characterized by mutual respect, sharing instead of owning, a sense of responsibility and mutual support.
The members of the GliK e.V. association live in three buildings on the Wiesbadener Straße 78-80 site, consisting of
former barracks and "Tetrishaus" of GWW
SEG residential tower (completion mid-2023)
Project type: Intergenerational project with ? people in ? apartments
Project form/ legal form: Project and house community in rental apartments of GWW / association
Dates:
2019 Foundation
2022 Move in
Status: Completed
Contact us
E-mail: vorstandglik-vereinde
Steingasse 18 residential project
Facts and figures
In 2011, a core group of two architects began preliminary planning for a shared housing project on a plot of land with demolished existing buildings in the Bergkirchen district. Having been granted an option for more in-depth preliminary planning and to review the chances of realization according to the housing needs, the group applied to purchase the plot in competition with other bidders with a detailed presentation of the intended housing concept.
The building application planning started with the land purchase contract. After two years of construction, with a few surprises, e.g. a complex foundation and increased costs, the withdrawal of a project partner, the communal residential building was completed and occupied in July 2016.
Common rooms are rented in the neighboring mountain church as needed. Once a month, all residents take turns cooking. Several residents are involved in voluntary/charitable projects in the neighborhood or in Wiesbaden.
Project type: Housing project with new construction of an apartment building with 6 residential units, residents: 10 people aged 0 to 79 years
Project form/legal form: House community with 6 condominiums, including 2 rental apartments; homeowners' association (WEG)
Dates:
2011 Foundation
2014 Start of construction
2016 July Occupancy
Project size: 320 m² plot, 6 apartments ranging in size from 60-122 m²
Communal areas: communal garden, laundry room, workshop
Status: Completed
Contact us
Architect Hardmuth Sonntag
Steingasse 18
65183 Wiesbaden
Phone: 0611 5280730
E-Mail: architekt.sonntaggmxde
Wohnprojekt Klarenthal e.V.
Facts and figures
We have come together as a group to create a supportive, peaceful and appreciative community in the housing project. The group wants to support each other at different stages of life and set an example against isolation in apartment buildings. The Klarenthal housing project is open to all generations, so that different people can come together to promote diversity and achieve good coexistence.
Our group is currently made up of Families, single parents, people with a history of migration, people with disabilities, refugees, single people, pensioners and students.
Interested parties should feel connected to the idea of communal living and be willing to contribute their commitment, ideas and skills to the activities of the project group.
Project form/legal form: Project and house community in GWW rental apartments/registered association
Dates:
2020 September Foundation
2021/09 Start of construction
2023/02 Move in
Project size: 28 apartments between 45-88m² (2- to 4-room apartments)
Common room: A large group room with terrace, where public events aimed at the neighborhood also take place
Status: Completed
Contact us
Simone Böck
E-Mail: wpklarenthaloutlookde
