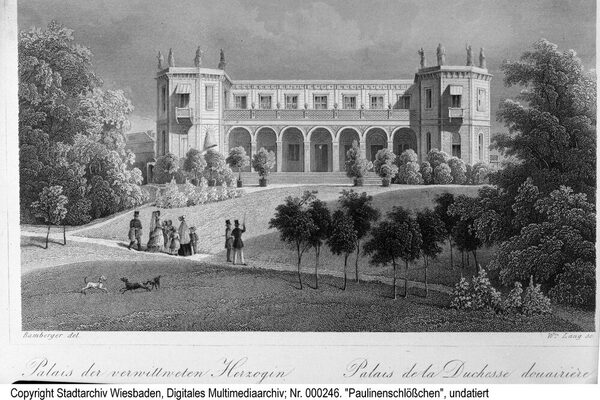Paulinenschlösschen
The Paulinenschlösschen was built as the widow's residence of Duchess Pauline Friederike zu Nassau above Sonnenberger Straße (formerly Sonnnenberger Weg), on today's Prinzessin-Elisabeth-Straße. After the death of her husband Duke Wilhelm zu Nassau in 1839, Duchess Pauline initially moved with her children into the Heersche Haus on the northern side of Rheinstraße. In 1840, court building director Richard Goerz was commissioned to plan the construction of a palace. After several drafts, the plan of the Prussian Premier Lieutenant von Motz from Mainz for a villa with Mediterranean architectural forms, known as the Alhambra or Moorish style, was accepted.
The ground plan was symmetrical, with two longitudinal and one transverse wing connected by two corner pavilions crowned with figures. The two-storey complex surrounded a landscaped courtyard with an arcade on three sides. The main entrance, to which a wide flight of steps led, was located on the south front of the transverse wing, which was designed with a seven-axis arched gallery. Above the gallery, the façade was stepped back to create a terrace on the upper floor of the transverse wing. The two corner pavilions framed the transverse wing. The architect Theodor Goetz completed the building in 1842-45. The client was Pauline's ruling stepson, Duke Adolph zu Nassau, and the costs were borne by the administration of the ducal domains. The so-called Alhambra or Moorish style also characterized the interior design.
After the death of Duchess Pauline in 1856, the Paulinenschlösschen remained in the possession of the ducal family. In 1896, it passed into private ownership. In 1900, the city of Wiesbaden bought it together with part of the park. In 1901, when the demolition of the old Kurhaus and the construction of the new Kurhaus became imminent, the Paulinenschlösschen was converted into a temporary Kurhaus.
Apart from four magnificent fireplaces, little of the original furnishings were reused. The city building department, probably master builder Felix Genzmer himself, drew up the plans for the conversion. From October 1904, the Paulinenschlösschen served as an elegant venue for events. A concert area, a massive music pavilion and two coffee houses were built next to it. In 1903, the Paulinenschlösschen was presented at the Dresden City Exhibition.
After the opening of the new Kurhaus in 1907, it was used as a town hall for congresses and meetings, and later also as an excursion destination due to its good gastronomy and beautiful view. The Paulinenschlösschen was severely damaged during the air raid on WI on 02.02.1945. ThTheodor Goetz completed the building in 1842-45. The client was Pauline's ruling stepson, Duke Adolph zu Nassau, and the costs were borne by the administration of the ducal domains. The so-called Alhambra or Moorish style also characterized the interior design.
After the death of Duchess Pauline in 1856, the Paulinenschlösschen remained in the possession of the ducal family. In 1896, it passed into private ownership. In 1900, the city of Wiesbaden bought it together with part of the park. In 1901, when the demolition of the old Kurhaus and the construction of the new Kurhaus became imminent, the Paulinenschlösschen was converted into a temporary Kurhaus.
Apart from four magnificent fireplaces, little of the original furnishings were reused. The city building department, probably master builder Felix Genzmer himself, drew up the plans for the conversion. From October 1904, the Paulinenschlösschen served as an elegant venue for events. A concert area, a massive music pavilion and two coffee houses were built next to it. In 1903, the Paulinenschlösschen was presented at the Dresden City Exhibition.
After the opening of the new Kurhaus in 1907, it was used as a town hall for congresses and meetings, and later also as an excursion destination due to its good gastronomy and beautiful view. The Paulinenschlösschen was severely damaged during the air raid on WI on 02.02.1945. The new Kurhaus became imminent, the Paulinenschlösschen was converted into a temporary Kurhaus.
Apart from four magnificent fireplaces, little of the original furnishings were reused. The city building department, probably master builder Felix Genzmer himself, drew up the plans for the conversion. From October 1904, the Paulinenschlösschen served as an elegant venue for events. A concert area, a massive music pavilion and two coffee houses were built next to it. In 1903, the Paulinenschlösschen was presented at the Dresden City Exhibition.
After the opening of the new Kurhaus in 1907, it was used as a town hall for congresses and meetings, and later also as an excursion destination due to its good gastronomy and beautiful view. The Paulinenschlösschen was severely damaged during the air raid on WI on 02.02.1945. The burnt-out ruins were demolished a few years later and a parking lot was built in their place.
Literature
Kiesow, Gottfried: From Classicism to Romanticism - The development of building history in Nassau. In: Duchy of Nassau, exhibition catalog [pp. 305-329].
Forßbohm, Brigitte: Disappeared and forgotten: The Paulinenschlösschen. In: Schmidt-von Rhein, From Biebrich to Wiesbaden [pp. 271-282].
