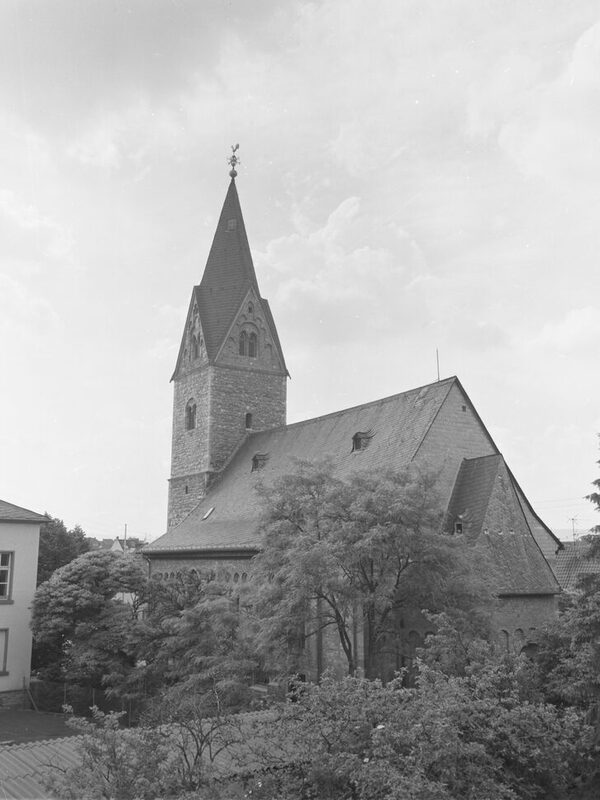Protestant Church Bierstadt
The oldest surviving church in Wiesbaden was built in the second half of the 11th century at the earliest. For stylistic reasons, however, researchers also suggest the second quarter of the 12th century as the period of origin. The church is the successor to a predecessor building documented in 927 and has undergone many changes in its history. There is evidence of all building periods from the Romanesque, Gothic and Baroque periods right through to the modern era.
The Protestant church in Bierstadt was built as a Romanesque hall church with a wide east apse and no tower. Access to the church was from the south. The former entrance portal, now walled up, with an incised drawing on the lintel depicting paradise, and the remains of another smaller Romanesque portal to the east of it are still in place. Inside, a triumphal arch separates the choir from the nave. Two side apses, illuminated by oculi and not visible from the outside, flank the triumphal arch. The stone baptismal font, decorated with an arched frieze, also dates back to Romanesque times. The tower, a bell and shelter tower, was only added to the west wall in the late 12th century. The gables under the rhomboid roof date back to the 13th century. The murals in the reveals of the three choir windows date from the 14th century.
The original appearance and date of installation (around 1540?) of the late Gothic winged altar are not known. Eight panels (around 1505) and the predella, which are attributed to the Frankfurt painter Martin Caldenbach (around 1480-1518), have been preserved. Three wooden sculptures, presumably from the lost central shrine, are now attached to the north and south walls of the nave and depict the Virgin Mary and St. Nicholas and St. Ferrutius.
In 1731-37, Johann Jakob Bager the Elder converted the church into a Protestant Baroque preaching church. The entrance portal was moved to the west side of the tower and the floor was raised by around one meter. Additional windows were broken into the nave walls and a new pitched roof was installed. The Protestant church in Bierstadt was given a wooden barrel vault, baroque stalls and a gallery, the upper floor of which housed the organ in the west. The chancel was furnished with a wooden pulpit altar designed by Bager. Finally, around 1779/80, the church was plastered and painted on the outside and colored on the inside.
Further renovations and refurbishments followed in 1861/62, 1908/09, 1933/34 and 1969-73. During the 1933/34 measure, the plaster was removed again, the stalls reduced and the pulpit altar removed. A new pulpit was erected above the altar. During the 1969-73 restoration, this pulpit and the upper floor of the western gallery were also removed. The baroque organ was replaced by an organ from G. F. Steinmeyer & Co. In addition, the endangered masonry was secured with a ring beam.
The church was last renovated in 2003-11. The masonry of the façades was conserved and restored, with particular attention paid to the approx. 180m2 Romanesque joint network with cross-scoring, the largest find in Hesse.
Literature
Arens, Fritz: Ev. Kirche Wiesbaden-Bierstadt, Munich, Zurich 1986 (Art Guide, No. 1566).
Einsingbach, Wolfgang: The historical development of the building. In: Hucke, Karl (ed.): Bierstadt and its old church. Kulturhistorische Beiträge, Wiesbaden 1973 [pp. 19-29].
Kaiser, Roswitha: An antique worth seeing. In: Monument preservation & cultural history. Landesamt für Denkmalpflege Hessen (ed.), H. 1/2012 [p. 39].

