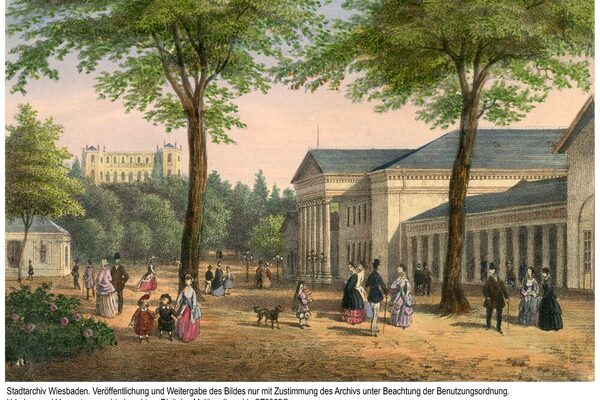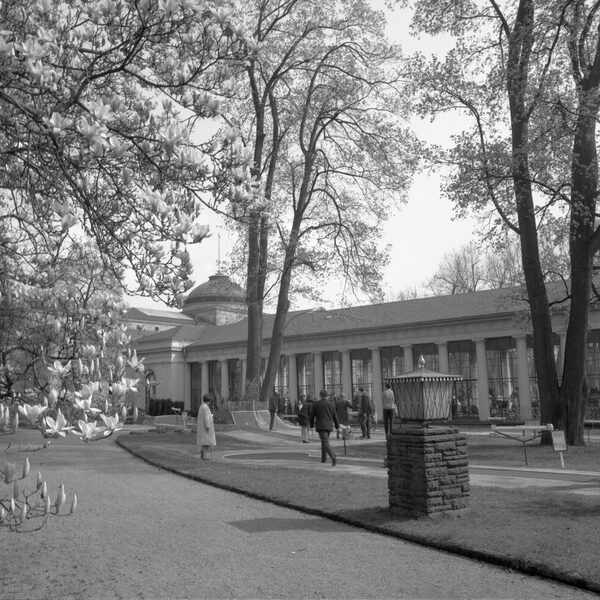Fountain colonnade
The Old Colonnade, known as the "Fountain Colonnade" since 1937, was built in 1826/27. Together with the Theater Colonnade built a little later, it connected the old Kurhaus with the buildings of the Nassauer Hof and the Hotel Vier Jahreszeiten. Numerous stores offered their wares to Wiesbaden's spa visitors here.
Even in the first few years after the construction of the Gesellschaftshaus (1810), the old Kurhaus, shortcomings became apparent in the everyday life of spa visitors. There was no building that could serve as a promenade in bad weather, and the sale of goods in the "stalls" in and in front of the Gesellschaftshaus proved to be a nuisance. The only way to meet the demand of the spa visitors for a considerably larger range of goods was to erect a large building: "It was therefore decided to construct an independent colonnade in the style of the Gesellschaftshaus, which was also intended as the end of the Kurhausplatz to the north at right angles to it." (Spielmann)
In 1826, building councillor Heinrich Jacob Zengerle was commissioned to build the colonnade, which was to accommodate both the guardhouse next to the old Kurhaus and numerous stores. The building was erected in 1826/27 at a cost of around 70,000 guilders. Resting on 46 Doric columns and closed off by two corner pavilions, the 129-metre-long building contained 50 stores in which a wide variety of goods could be displayed. In keeping with the contemporary veneration of antiquity, the colonnade gave the Kurhaus forecourt a framework for the first time, but this was only completed with the construction of the southern, New Colonnade (later the Theater Colonnade) in 1839.
The so-called Old Colonnade was first rebuilt in 1855 and then in 1880. After the grape cure was introduced in the Old Colonnade on September 1, 1875, an elegant grape cure pavilion was built in the central passageway, while each of the stores was enlarged by almost two meters by moving out the northern long wall; in addition, the windows built into the rear wall now provided light and air.
In 1937, the building was given a completely new function with the installation of the drinking point fed by the Kochbrunnen water, becoming the new center of the drinking cure with the ceremonial inauguration on April 24, 1937. The name "Brunnenkolonnade" had previously been chosen in a competition. The redesign of the colonnade into a promenade was carried out by the architect Eberhard Finsterwalder, after Paul Bonatz had been brought in as a consultant during the planning phase. The previous stores were abandoned, the wall facing Sonnenberger Strasse was removed and a second row of columns erected in its place.
In addition, the colonnade was given the rear, three-part extension, consisting of a spacious, semi-circular room, the Trinkhalle, and two smaller flanking rooms. The western room was used to serve the spring water, the eastern one for the grape cure. All three rooms were decorated with ornamental and figurative mosaics by the painter Ernst Wolff-Malm.
After the end of the war in 1945, efforts were directed towards reconstruction, which was completed in 1951. The glazing, which began in February 1952, gave the colonnade a completely new appearance.
After the end of the drinking cure in the 1960s, the now disused building was used in a variety of ways, e.g. as a dance school, a space for club parties, exhibitions, concerts and lectures as well as a car showroom. Currently, the eastern part of the building is used as a slot machine salon by the casino company, while the western corner pavilion is used as a restaurant.
Literature
- Malten, Heinrich Mr.
Wiesbaden und seine Umgegend, Darmstadt and Wiesbaden 1842 (p. 40).
- Spielmann, Christian
The Wiesbaden Kurhaus 1808-1904: A documented history of its development, Wiesbaden 1904 (p. 70f. and p. 154).
- Denkmaltopographie Bundesrepublik Deutschland
Cultural monuments in Hesse. Wiesbaden I.1-3, edited by Sigrid Russ. Landesamt für Denkmalpflege Hessen (ed.), Stuttgart 2005. (I.1, p. 60; and I.2, p. 44)

