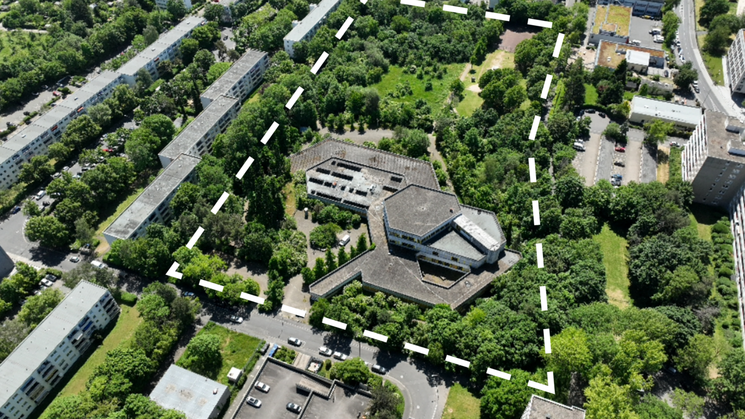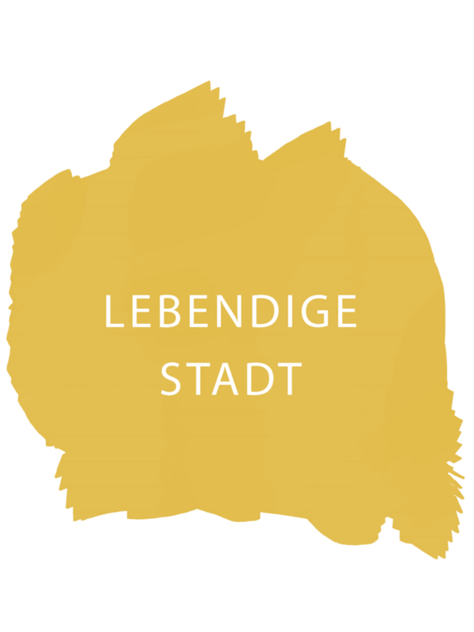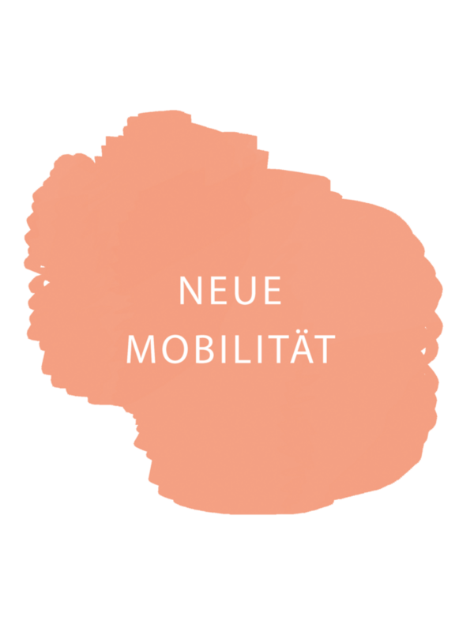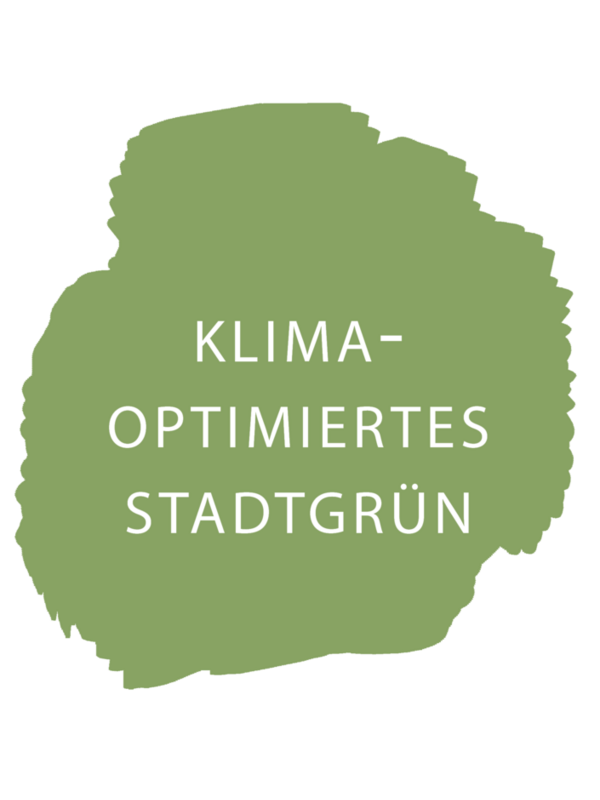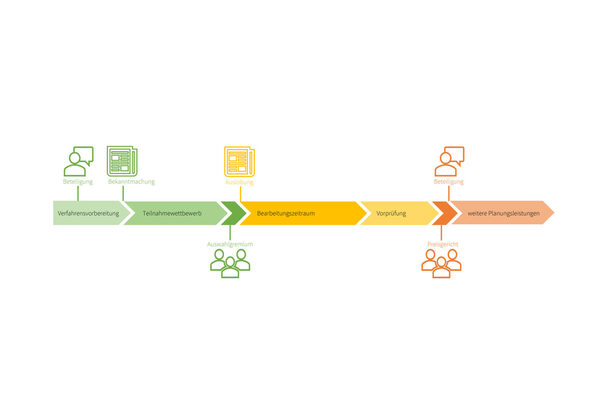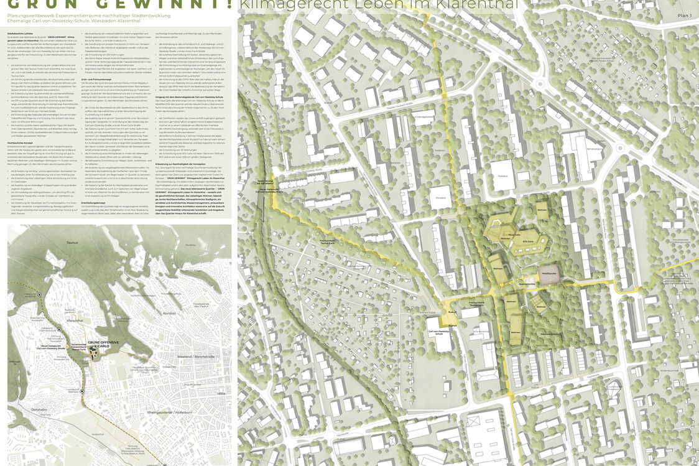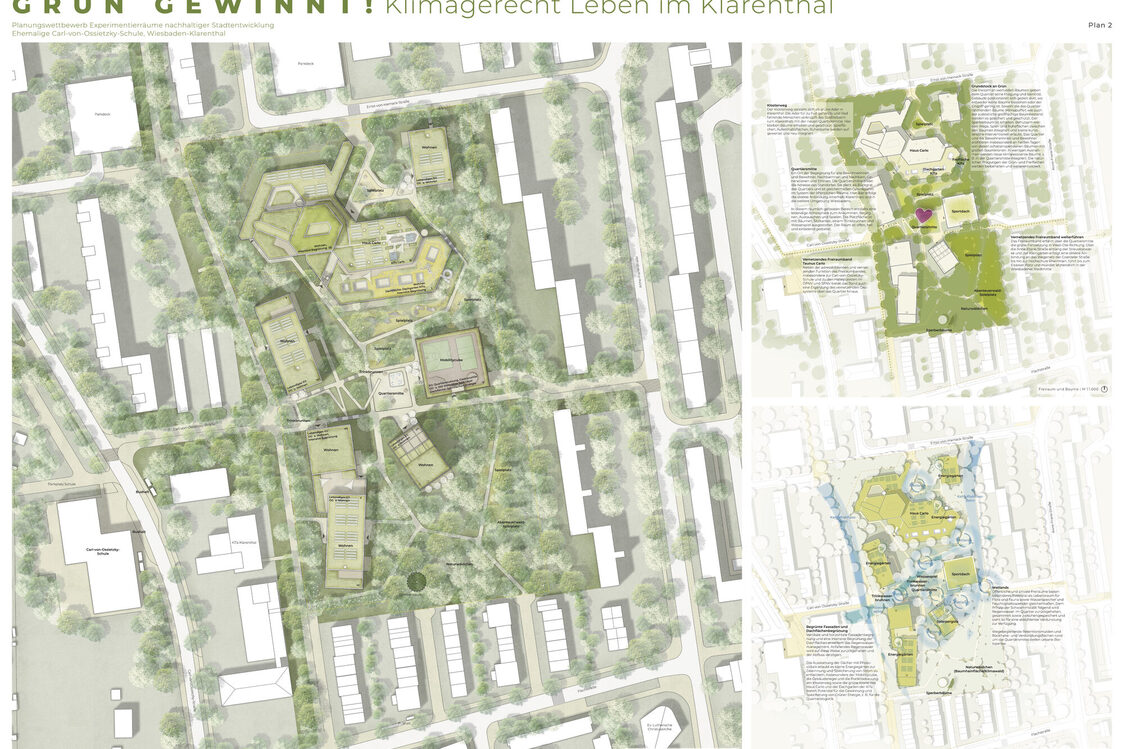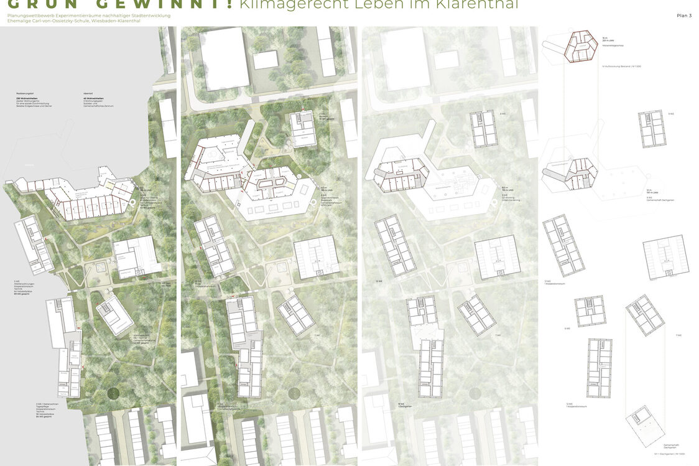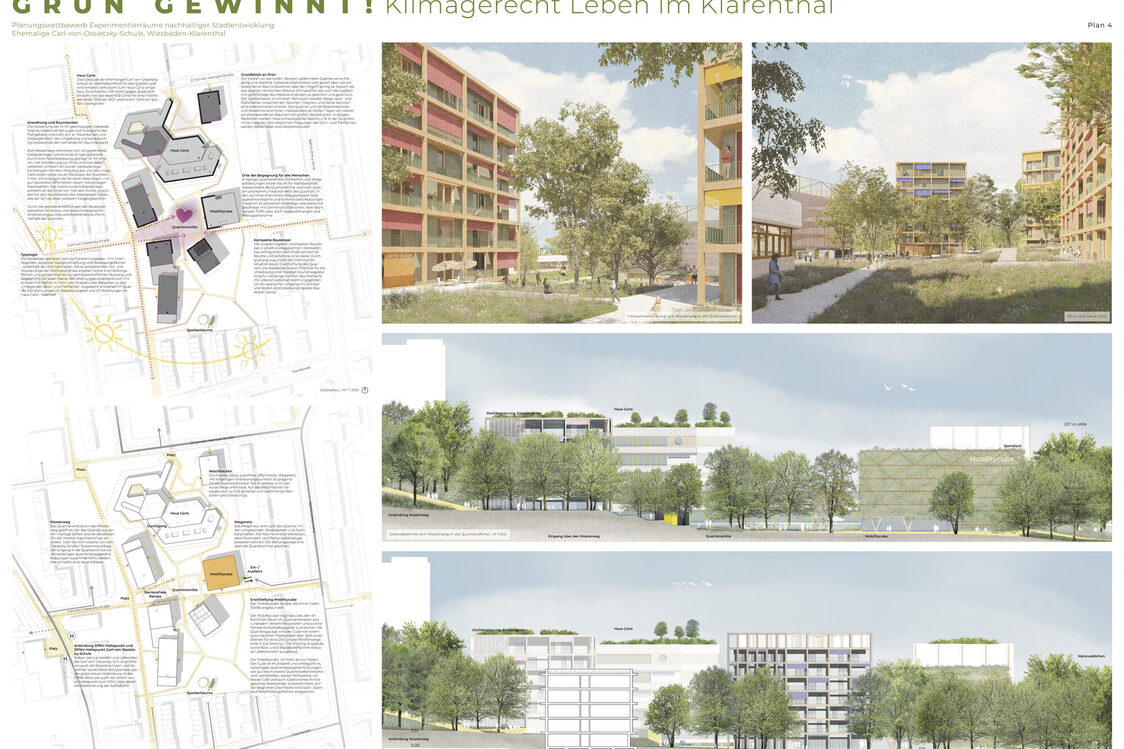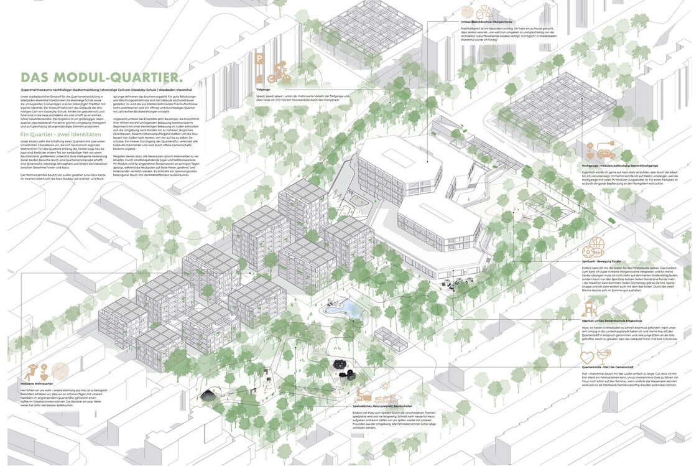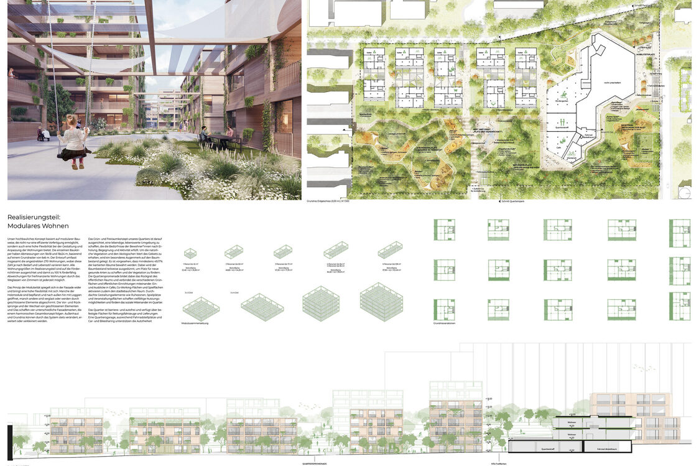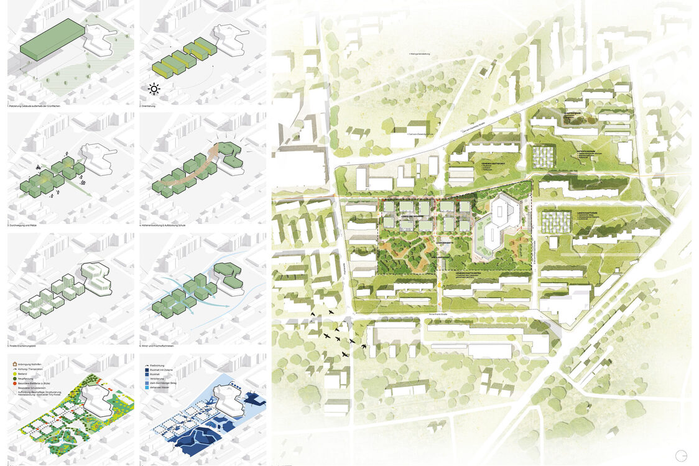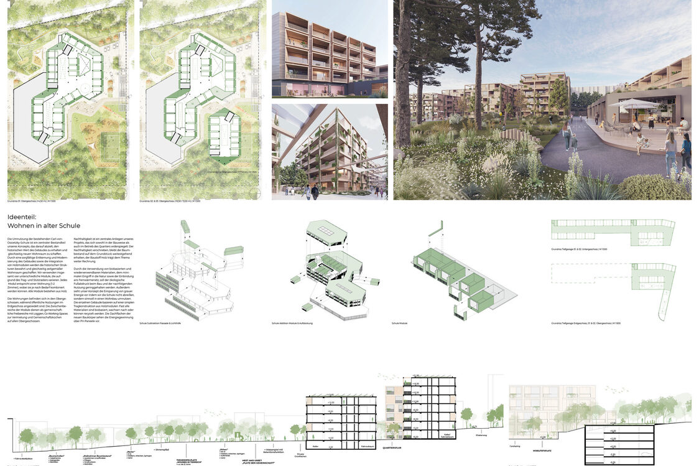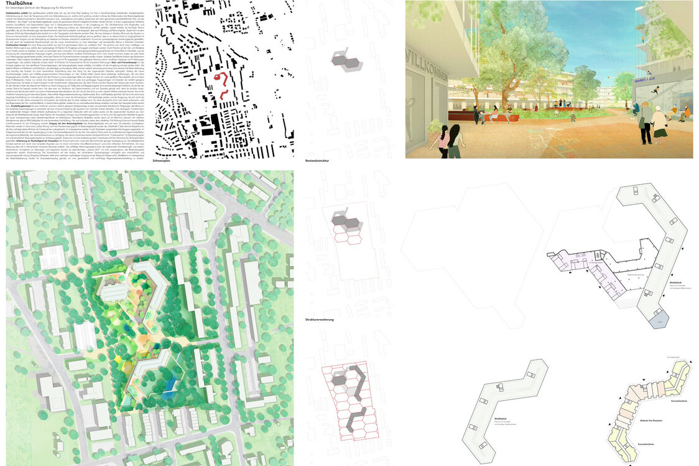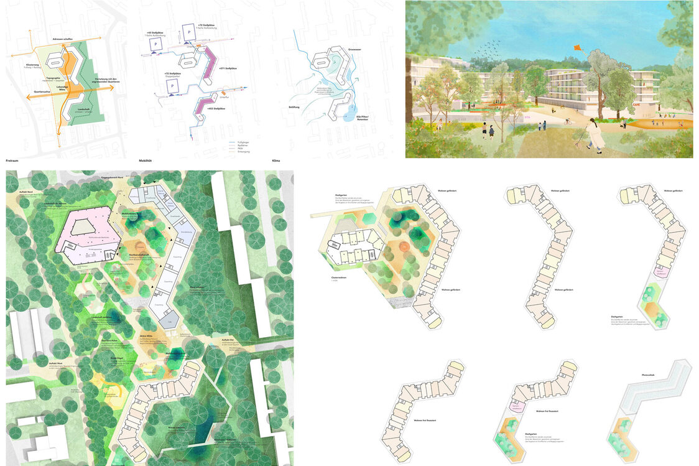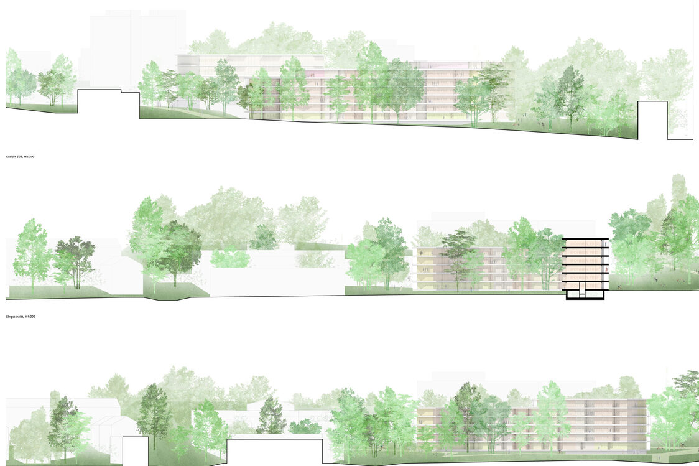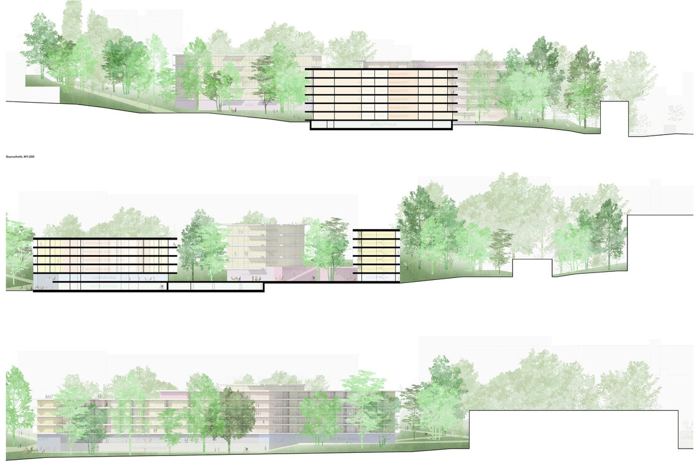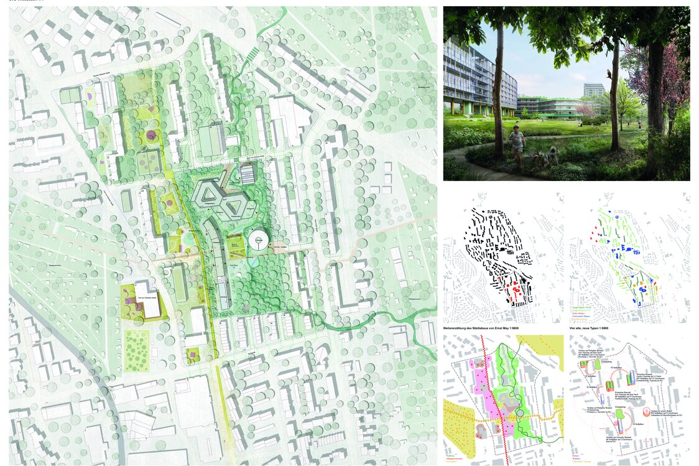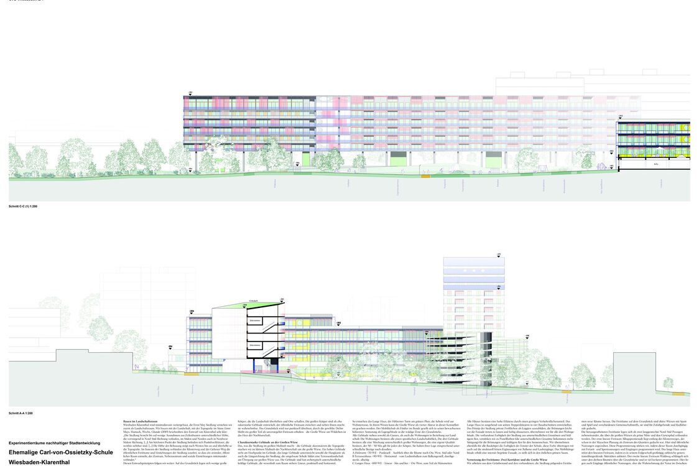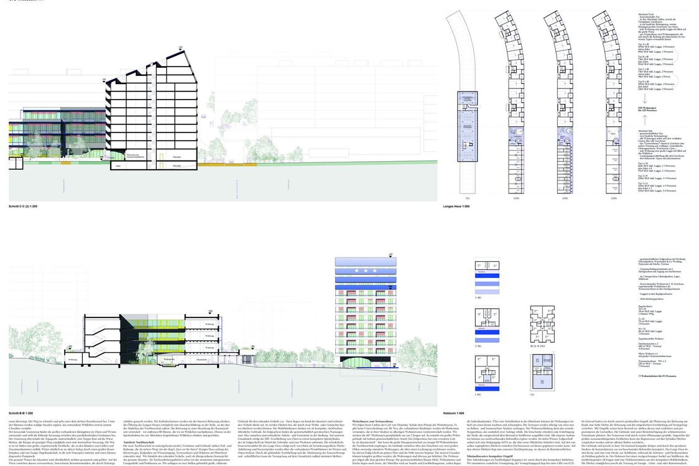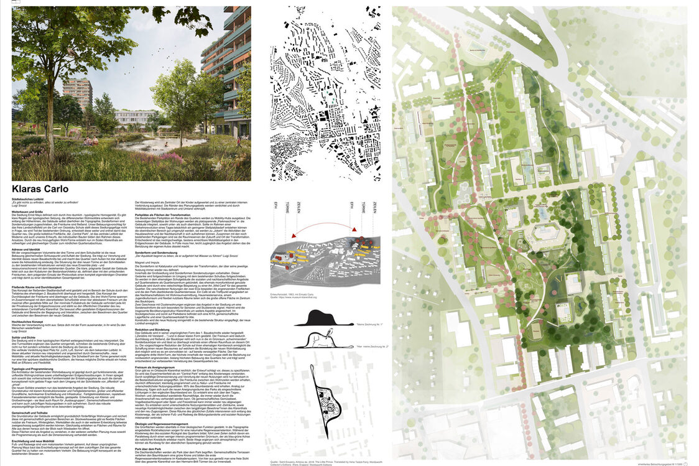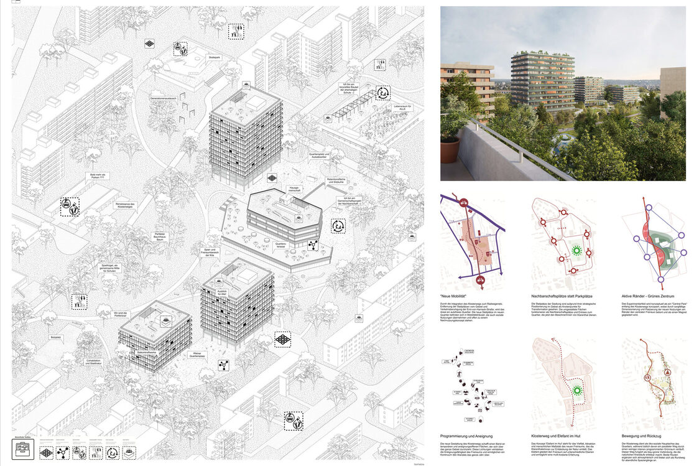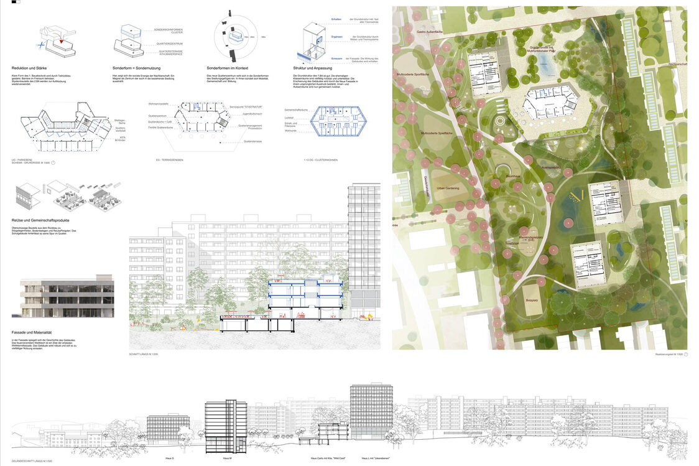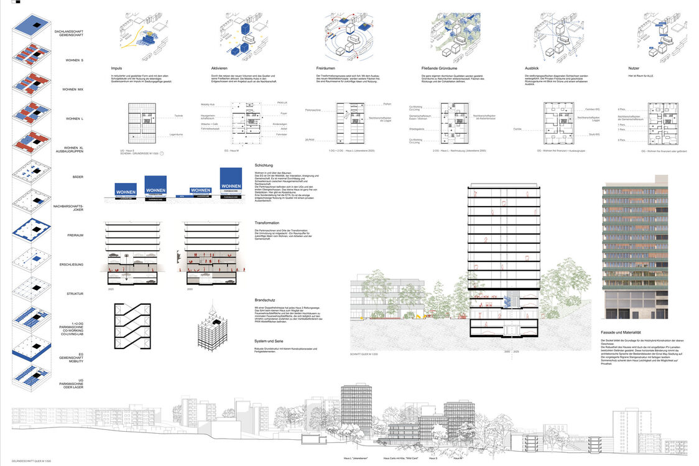Information on the project
If not here, then where should an all-round beautiful quarter be created that is in harmony with all facets of sustainability?
In the middle of Klarenthal, where there are already many things that people need to live, the former Carl von Ossietzky School site is being given a new lease of life. Diverse forms of housing that fit in with the surroundings will create a lively place and offer suitable homes for many needs.
There should be fresh air, relaxing and green open spaces for meeting and playing and affordable living space for everyone. People should be able to get by here without a car and enjoy more space for friendly neighborhoods.
Backgrounds
Why this experimental room?
The location of the experimental space in Wiesbaden
Planning status
Aims of the project
We have set ourselves ambitious goals for the new quarter. We are striving for
- The creation of around 300 new apartments, a daycare center and various other public uses and, if possible, the subsequent use of the existing building.
- Central accommodation of stationary traffic and the possibility for future residents to do without their own car. We take into account the public transport connections, surrounding potential and alternative mobility options.
- A climate-friendly energy supply through connection to the existing district heating network.
- And a green and climate-resilient neighborhood through the preservation of important fresh and cold air axes, the careful treatment of local flora and fauna, as well as the creation of high-quality play areas and open spaces.
- Where possible, these open spaces should be multi-coded, i.e. several functions should overlap in a meaningful way (e.g. recreation, natural space, water infiltration, CO2 storage, biodiversity, sports area, cooling of the environment, feeling at home, place of well-being, and many more).
Rules of the game for sustainable urban development at CarlO
Living city
Development of a lively district with various innovative forms of housing, exploration of densification potential, testing of flexible floor plans, linking with the surrounding residential development, creation of identity-forming district offers, design of socially and spatially permeable urban and open spaces as neighborhood meeting places and, if necessary, the establishment of a district management accompanying the process.
Here you can find the poster for the vibrant city as a PDF filePDF-File65,04 kB.
New mobility
" .... you can manage without a car!": Development of a neighborhood that is as car-free as possible, creation and promotion of alternative mobility options, such as offers for networked mobility, mobility houses, creation of shared space and use of the principle of short distances with the aim of giving public pathways and traffic areas back to the people.
Here you can find the poster on new mobility as a PDF file.PDF-File67,26 kB
Climate-optimized urban greenery
Preservation and, if necessary, expansion of green spaces, open spaces, playgrounds and football pitches, strengthening of existing green connections and creation of new communal open spaces, unsealing of open spaces and climate-optimized design, strengthening of biodiversity through species-rich meadows, flowering and perennial areas and succession areas.
Here you can find the poster on climate-optimized urban greenery as a PDF file.PDF-File78,71 kB
Planning process
Urban and open space planning competition January to April 2024
An urban development and open space planning competition was held from January to April 2024 as the basis for developing a framework plan. When drawing up the competition specifications, we were guided by the analysis of the existing situation, the rules of sustainable urban development, the suggestions of the citizens and formulated high requirements for the urban design.
The design process took place with the participation of experts, politicians and the public. The aim of the competition was to provide a basis for the future development of the former school site into a sustainable residential quarter. A total of 16 teams of urban and landscape planners submitted entries.
A jury with representatives from administration, politics and research made its decision on April 26, 2024. Further information can be found on the website of the Hessen Chamber of Architects (opens in a new tab).
The works of the following office consortia were awarded prizes
1st prize: hartlockstädtebau (Essen), qla Simon Quindel (Essen), Molestina Architekten + Stadtplaner GmbH (Cologne)
2nd prize: CYRUS.ARCHITEKTEN cyrus westphal blank (Frankfurt am Main), GDLA | gornik denkel landschaftsarchitektur (Heidelberg)
3rd prize: raumwerk (Frankfurt am Main), BIERBAUM.AICHELE.landschaftsarchitekten Part.GmbB (Mainz)
4th prize: BeL Sozietät für Architektur (Cologne), rabe landschaften (Hamburg)
Recognition: steidle architekten (Munich), Bialucha Architektur (Darmstadt), bauchplan ).( (Munich)
Framework planning - expected by the end of 2025
A detailed framework plan is currently being drawn up with the office consortium of the winning design. This will form the basis for the urban land-use planning.
Further information will follow.
Urban land-use planning - expected 2026/2027
Further information will follow.
General information on urban land-use planning can be found here.
Downloads
Further information
Urban planning office
Address
65189 Wiesbaden
Postal address
65029 Wiesbaden
Arrival
Notes on public transport
Bus stop Statistisches Bundesamt; bus lines 16, 22, 27, 28, 37, 45, X26, x72, 262
Telephone
Opening hours
Please make an appointment.
Information on accessibility
- Barrier-free access is available
- The WC is barrier-free
