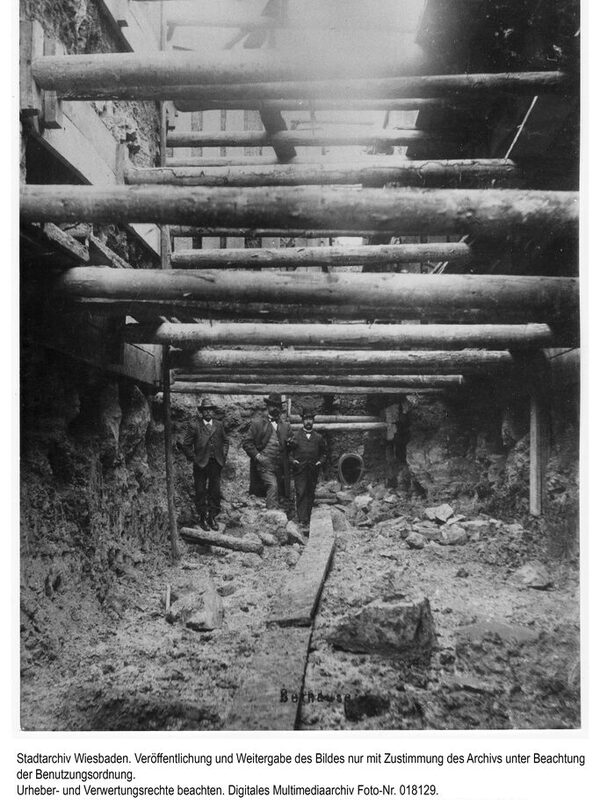Salzbach Canal
The main collector of faeces in the 19th century was the Salzbach, into which the thermal water flowed under pressure from Kranzplatz with a temperature of around 67 °C and a high salt content. After several typhoid epidemics, the almost 2,700 m long main canal with a width of five meters and a height of four and a half meters was rebuilt in 1905-07. In dry weather, a low-water channel in the middle of the canal only drains the water from the Rambach and Schwarzbach streams. During heavy rainfall, the overflowing mixed water with low levels of pollutants is fed into the Salzbach canal via so-called relief systems, which transports the water past the sewage treatment plant to the Rhine during the storm phase. The sewer bed is seven meters below Wilhelmstrasse.
Half of the canal length, approx. 1,300 m between the main station and the theater, was originally illuminated. Today, lighting is only provided for a few hundred meters in the upper northern section of the Salzbach Canal, particularly for canal guides. The construction of Wiesbaden's largest canal was not only a masterpiece of engineering, but also of masonry and carpentry. For this reason, parts of it are listed buildings.
The name was given to it from the point where the Rambach and Schwarzbach rivers meet below the Theaterparkplatz in the Warmer Damm green area.
Literature
ELW - Entsorgungsbetriebe der Landeshauptstadt Wiesbaden (ed.): An 800 km long network. Wiesbaden sewer network, Wiesbaden 2013.
Guide through the Salzbachkanal under Wiesbaden's Wilhelmstraße. Extended reprint of the brochure "Führer durch die Kanalanlagen in der Kaiser- und Wilhelmstraße. Published by the Municipal Canal Construction Office in 1908", with an afterword by Thorsten Reiß, Wiesbaden 2011.
Sigrid Russ, editor, Denkmaltopographie Bundesrepublik Deutschland. Cultural monuments in Hesse. Wiesbaden I.1 - Historical pentagon. Ed.: State Office for Monument Preservation Hesse, Stuttgart 2005 [pp. 499-502].
