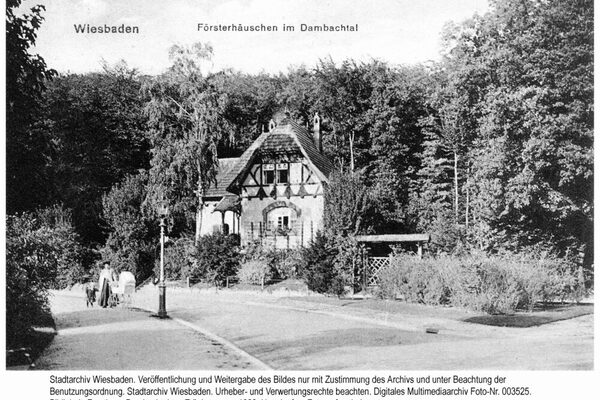Forester's lodge Dambachtal
The Dambachtal forester's lodge on Tränkweg was built in 1895/96 according to plans by city architect Felix Genzmer and was the second forester's lodge commissioned by the city. In 1893/94, accommodation was built near the Fasanerie for two newly appointed municipal foresters. The fact that the Dambachtal forester's lodge was more elaborately designed was due to its exposed location not far from a villa colony that was just being built. The forester's lodge was not only intended to serve as a residence, but also as a representative building in the idyllic Dambachtal valley.
The irregular floor plan of the house resulted in an extremely exciting structure with a varied roofscape. The picturesque exterior is primarily based on design elements that Genzmer borrowed from the German Renaissance, such as the formerly colorful fan rosettes on the block struts of the attic. Brickwork rises above a low plinth made of grey Sonnenberg quarry stone, which was originally plastered with a rough, grey-greenish sprayed coating that made the house blend in perfectly with its surroundings.
Today it has a smooth white-yellowish render. The interplay of solid and half-timbered construction is harmonious. The hipped main roof was once covered with glazed, colored tiles that formed patterns leading down from the ridge. The roof was destroyed during the Second World War. The enclosure of the property is also considered lost: a rustic fence made of strong branches arranged in decorative patterns.
Literature
Schabe, Peter: Felix Genzmer - Architect of Late Historicism in Wiesbaden. Early creative years 1881-1903. Wiesbaden 1997 (Publications of the Historical Commission for Nassau 62) [p. 72 ff.]
