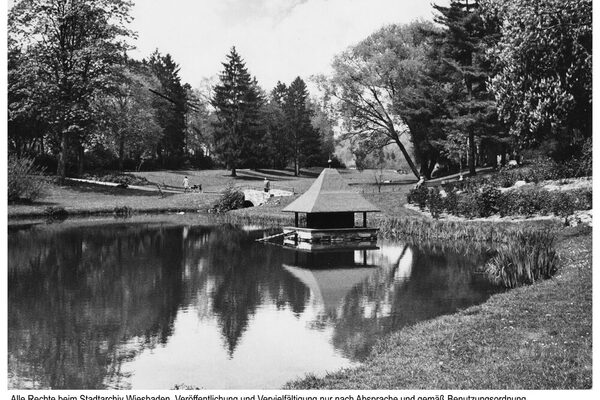Albrecht Dürer plant
The design of the Albrecht-Dürer-Anlage (originally Adamstal-Anlagen), which began in November 1909, can be traced back to the then "Westlicher Bezirksverein". The entire park area had to be brought up to the street level of the new, but not yet built-up Albrecht-Dürer-Straße and its side streets. 10,000m3 of soil from the valley and a further 4,500m3 of rubble from the demolished site of the "Adler" bathhouse in Langgasse were used.
The master gardener Schwartz, who was commissioned to design the Albrecht Dürer grounds, opted for an English garden with resting areas, curved paths and a pond. The south-eastern entrance is located at the end of the cherry tree avenue on Albrecht-Dürer-Straße and is formed by a promenade with two 7.70 m wide borders. The artificial pond is fed by the Kesselbach stream. The park was initially called Walkmühltal-Anlage after the nearby Walkmühle mill, but the current name was introduced around 1930.
In line with Reinhard Baumeister's general building plan of 1894, the Albrecht-Dürer-Anlage was seen as an "air intake" for the "encircled" Wiesbaden and served as a bird sanctuary.
In addition to common conifers such as pines and spruces, the trees include horse chestnuts, lime trees, maples and elms.
Literature
Emde, Straßen ABC, No. 207, Albrecht-Dürer-Platz and Albrecht-Dürer Straße, dated 05.09.1938. 54 years of Albrecht-Dürer-Anlage. In: Wiesbadener Leben 22/1954 [p. 4].
