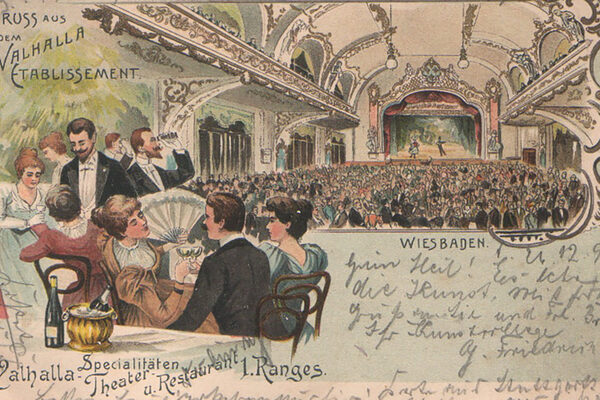Room concept Walhalla
The next milestone has been reached: the spatial concept by architects Waechter + Waechter has been approved by the committees. It forms the basis for the planned construction measures for the renovation of the Walhalla cultural venue.
Based on the utilization concept, the architects Waechter + Waechter, commissioned by the SEG and in consultation with the building commission, the steering group and the Walhalla project management from the Lord Mayor's department, developed the spatial concept. Mayor Mende and the architect, Professor Felix Waechter, presented the design to the public in the Cultural Advisory Council. The city council gave the green light on December 18, 2025, so that work can continue on this basis. The next steps are to refine the design, prepare the building application and finally obtain planning permission. All interested parties are invited to take a look at the spatial concept, which is available on this page.
